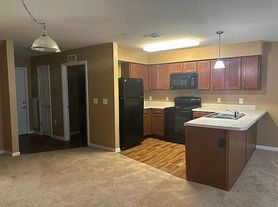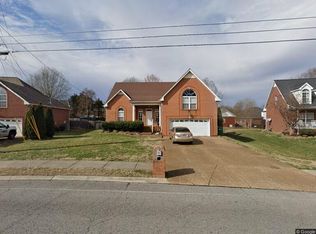Spacious 4BR/2.5BA Home with Quartz Kitchen, Loft, Garage & Community Pool $2,550/month
Located less than 30 miles from downtown Nashville and Opry Mills, this beautifully designed 4-bedroom, 2.5-bath single-family home offers modern living in a peaceful, family-friendly community in White House, TN.
With over 2,400 sq ft of living space, this home features a thoughtful floor plan, stylish finishes, and access to great neighborhood amenities.
Home Features:
Main-floor primary suite with walk-in closet, double vanity, and glass shower
Quartz kitchen countertops, large island, and spacious pantry
Open-concept living and dining areas with natural light
Expansive upstairs loft perfect for office, playroom, or media room
3 additional upstairs bedrooms and 1.5 baths
Brand-new washer and dryer included
2-car attached garage
Central heating and cooling
Private backyard with patio space
Community Amenities:
Swimming pool, playground, and walking trails
Sidewalk-lined streets in a quiet, newer development
Zoned for highly rated local schools
Just 10 minutes to grocery stores, restaurants, and parks
Easy access to I-65 ideal for commuters to Nashville
Lease Terms:
$2,550/month on a 12-month lease
$2,700/month for month-to-month
Available starting November 1, 2025
Security deposit equal to one month's rent
Pet-friendly (upon approval; deposit required)
Showings:
Showings begin Thursday, October 10 by appointment only.
Message now to schedule your private tour this home offers the perfect blend of comfort, convenience, and location!
1-year lease required (18-month lease with lower rent)
1-month security deposit.
Tenants are responsible for all of utilities and yard maintenance.
House for rent
Accepts Zillow applications
$2,550/mo
7271 Golden Way, White House, TN 37188
4beds
2,397sqft
Price may not include required fees and charges.
Single family residence
Available Sat Nov 1 2025
Cats, dogs OK
Central air
In unit laundry
Attached garage parking
Forced air
What's special
Large islandNatural lightSpacious pantryQuartz kitchen countertopsMain-floor primary suiteCentral heating and cooling
- 6 hours
- on Zillow |
- -- |
- -- |
Travel times
Facts & features
Interior
Bedrooms & bathrooms
- Bedrooms: 4
- Bathrooms: 3
- Full bathrooms: 2
- 1/2 bathrooms: 1
Heating
- Forced Air
Cooling
- Central Air
Appliances
- Included: Dishwasher, Dryer, Freezer, Microwave, Oven, Refrigerator, Washer
- Laundry: In Unit
Features
- Walk In Closet
- Flooring: Carpet
Interior area
- Total interior livable area: 2,397 sqft
Property
Parking
- Parking features: Attached
- Has attached garage: Yes
- Details: Contact manager
Features
- Exterior features: Heating system: Forced Air, Walk In Closet
- Has private pool: Yes
Construction
Type & style
- Home type: SingleFamily
- Property subtype: Single Family Residence
Community & HOA
HOA
- Amenities included: Pool
Location
- Region: White House
Financial & listing details
- Lease term: 1 Year
Price history
| Date | Event | Price |
|---|---|---|
| 10/4/2025 | Listed for rent | $2,550+6.5%$1/sqft |
Source: Zillow Rentals | ||
| 10/4/2024 | Listing removed | $2,395$1/sqft |
Source: Zillow Rentals | ||
| 10/1/2024 | Price change | $2,395-6.1%$1/sqft |
Source: Zillow Rentals | ||
| 9/26/2024 | Listed for rent | $2,550$1/sqft |
Source: Zillow Rentals | ||
| 8/27/2024 | Listing removed | $411,990$172/sqft |
Source: | ||

