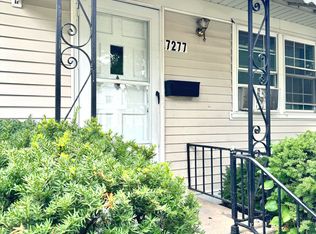Sold for $80,000 on 10/24/25
Zestimate®
$80,000
7271 Wiegand Blvd, Center Line, MI 48015
3beds
1,176sqft
Single Family Residence
Built in 1925
4,791.6 Square Feet Lot
$80,000 Zestimate®
$68/sqft
$1,555 Estimated rent
Home value
$80,000
$76,000 - $84,000
$1,555/mo
Zestimate® history
Loading...
Owner options
Explore your selling options
What's special
Charming bungalow in Center Line featuring a classic covered front porch and a spacious layout filled with vintage character and potential. Step into a bright living room with hardwood floors and a unique faux fireplace that adds a cozy focal point. The large dining room flows easily into a spacious open kitchen with plenty of cabinet space and direct access to the fenced backyard. One bedroom and a full bath are conveniently located on the main level, while two additional bedrooms upstairs share a second full bath. The basement offers laundry, tons of storage, and room to grow. Located just a short walk from local parks and the public library, this home offers a great blend of space, charm, and location. Welcome Home!
Zillow last checked: 8 hours ago
Listing updated: October 27, 2025 at 03:48am
Listed by:
Jim Shaffer 248-834-3030,
Good Company
Bought with:
Jim Shaffer, 6502380733
Good Company
Source: Realcomp II,MLS#: 20251018269
Facts & features
Interior
Bedrooms & bathrooms
- Bedrooms: 3
- Bathrooms: 2
- Full bathrooms: 2
Bedroom
- Level: Entry
- Area: 110
- Dimensions: 11 X 10
Bedroom
- Level: Second
- Area: 99
- Dimensions: 11 X 9
Bedroom
- Level: Second
- Area: 132
- Dimensions: 12 X 11
Other
- Level: Entry
- Area: 70
- Dimensions: 10 X 7
Other
- Level: Second
- Area: 44
- Dimensions: 11 X 4
Dining room
- Level: Entry
- Area: 165
- Dimensions: 15 X 11
Kitchen
- Level: Entry
- Area: 204
- Dimensions: 17 X 12
Living room
- Level: Entry
- Area: 144
- Dimensions: 12 X 12
Heating
- Forced Air, Natural Gas
Appliances
- Included: Dryer, Free Standing Gas Oven, Washer
Features
- Basement: Unfinished
- Has fireplace: No
Interior area
- Total interior livable area: 1,176 sqft
- Finished area above ground: 1,176
Property
Parking
- Parking features: No Garage
Features
- Levels: One and One Half
- Stories: 1
- Entry location: GroundLevelwSteps
- Patio & porch: Covered, Porch
- Exterior features: Lighting
- Pool features: None
- Fencing: Fenced
Lot
- Size: 4,791 sqft
- Dimensions: 35 x 134
Details
- Parcel number: 1321476024
- Special conditions: Short Sale No,Standard
Construction
Type & style
- Home type: SingleFamily
- Architectural style: Bungalow
- Property subtype: Single Family Residence
Materials
- Vinyl Siding
- Foundation: Basement, Block
Condition
- New construction: No
- Year built: 1925
Utilities & green energy
- Sewer: Public Sewer
- Water: Public
Community & neighborhood
Location
- Region: Center Line
- Subdivision: CENTERLINE URBAN REN # 01
Other
Other facts
- Listing agreement: Exclusive Right To Sell
- Listing terms: Cash,Conventional,FHA,Va Loan
Price history
| Date | Event | Price |
|---|---|---|
| 10/24/2025 | Sold | $80,000-38.4%$68/sqft |
Source: | ||
| 9/8/2025 | Pending sale | $129,900$110/sqft |
Source: | ||
| 7/25/2025 | Listed for sale | $129,900$110/sqft |
Source: | ||
Public tax history
| Year | Property taxes | Tax assessment |
|---|---|---|
| 2025 | $1,677 +6.8% | $57,600 +8.7% |
| 2024 | $1,571 +2.4% | $53,000 +13.2% |
| 2023 | $1,534 -2.9% | $46,800 +10.9% |
Find assessor info on the county website
Neighborhood: 48015
Nearby schools
GreatSchools rating
- 4/10Crothers Elementary SchoolGrades: K-5Distance: 1.3 mi
- 4/10Wolfe Middle SchoolGrades: 6-8Distance: 0.9 mi
- 5/10Center Line High SchoolGrades: 9-12Distance: 0.7 mi
Get a cash offer in 3 minutes
Find out how much your home could sell for in as little as 3 minutes with a no-obligation cash offer.
Estimated market value
$80,000
Get a cash offer in 3 minutes
Find out how much your home could sell for in as little as 3 minutes with a no-obligation cash offer.
Estimated market value
$80,000
