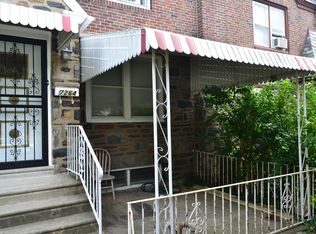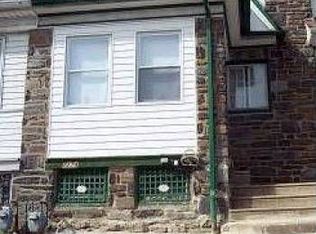Sold for $210,000
$210,000
7272 Calvin Rd, Upper Darby, PA 19082
3beds
1,360sqft
Townhouse
Built in 1930
871 Square Feet Lot
$241,000 Zestimate®
$154/sqft
$1,996 Estimated rent
Home value
$241,000
$227,000 - $255,000
$1,996/mo
Zestimate® history
Loading...
Owner options
Explore your selling options
What's special
Welcome to 7272 Calvin. This beautiful Upper Darby home is ready for you to move right in. Approaching the home, you'll notice the large porch, which offers a quiet place to relax or entertain friends and family. The bright and warm entrance welcomes you into the home leading to the family room featuring high ceilings, hardwood floors, a ceiling fan, and wall sconce lighting. Moving through to the dining room, you'll have plenty of space to host for the holidays and the chair rail and shadow boxes provide detail and charm to the space. The upgraded kitchen has granite counter tops, stainless steel appliances, and plenty of cabinet space. The kitchen also has a large walk-in pantry. Upstairs, you'll find three generously sized bedrooms with hardwood floors and ample closet space. The main bedroom has a convenient half bath. The basement is ready for finishing touches. A full bath has already been installed. All you need is some flooring and walls. The space walks out to the back to access the garage. Schedule your appointment today and see everything 7272 Calvin Rd has to offer.
Zillow last checked: 8 hours ago
Listing updated: January 12, 2024 at 03:50am
Listed by:
Bill Kwasniewski 610-496-0417,
Century 21 Advantage Gold-South Philadelphia
Bought with:
Dave Lombardo, RS305402
Century 21 Advantage Gold-South Philadelphia
Source: Bright MLS,MLS#: PADE2057532
Facts & features
Interior
Bedrooms & bathrooms
- Bedrooms: 3
- Bathrooms: 3
- Full bathrooms: 2
- 1/2 bathrooms: 1
Basement
- Area: 0
Heating
- Hot Water, Natural Gas
Cooling
- Window Unit(s), Electric
Appliances
- Included: Energy Efficient Appliances, Exhaust Fan, Microwave, Oven/Range - Gas, Refrigerator, Stainless Steel Appliance(s), Gas Water Heater
- Laundry: In Basement
Features
- Ceiling Fan(s), Chair Railings, Floor Plan - Traditional, Upgraded Countertops
- Flooring: Wood
- Windows: Double Pane Windows
- Basement: Interior Entry,Rear Entrance,Partially Finished,Walk-Out Access
- Has fireplace: No
Interior area
- Total structure area: 1,360
- Total interior livable area: 1,360 sqft
- Finished area above ground: 1,360
- Finished area below ground: 0
Property
Parking
- Total spaces: 1
- Parking features: Garage Faces Rear, Basement, Attached
- Attached garage spaces: 1
Accessibility
- Accessibility features: None
Features
- Levels: Two
- Stories: 2
- Patio & porch: Porch
- Pool features: None
Lot
- Size: 871 sqft
- Dimensions: 15.00 x 69.77
Details
- Additional structures: Above Grade, Below Grade
- Parcel number: 16040045400
- Zoning: R
- Special conditions: Standard
Construction
Type & style
- Home type: Townhouse
- Architectural style: AirLite,Transitional
- Property subtype: Townhouse
Materials
- Brick
- Foundation: Stone
Condition
- New construction: No
- Year built: 1930
Utilities & green energy
- Sewer: Public Sewer
- Water: Public
Community & neighborhood
Location
- Region: Upper Darby
- Subdivision: Stonehurst
- Municipality: UPPER DARBY TWP
Other
Other facts
- Listing agreement: Exclusive Right To Sell
- Listing terms: Cash,Conventional,FHA,VA Loan
- Ownership: Fee Simple
Price history
| Date | Event | Price |
|---|---|---|
| 5/25/2025 | Listing removed | $2,100$2/sqft |
Source: Zillow Rentals Report a problem | ||
| 3/24/2025 | Listed for rent | $2,100-4.3%$2/sqft |
Source: Zillow Rentals Report a problem | ||
| 4/1/2024 | Listing removed | -- |
Source: Zillow Rentals Report a problem | ||
| 3/28/2024 | Listed for rent | $2,195-0.2%$2/sqft |
Source: Zillow Rentals Report a problem | ||
| 2/13/2024 | Listing removed | -- |
Source: Zillow Rentals Report a problem | ||
Public tax history
| Year | Property taxes | Tax assessment |
|---|---|---|
| 2025 | $3,879 +3.5% | $88,620 |
| 2024 | $3,748 +1% | $88,620 |
| 2023 | $3,713 +2.8% | $88,620 |
Find assessor info on the county website
Neighborhood: 19082
Nearby schools
GreatSchools rating
- 4/10Bywood El SchoolGrades: 1-5Distance: 0.2 mi
- 3/10Beverly Hills Middle SchoolGrades: 6-8Distance: 0.4 mi
- 3/10Upper Darby Senior High SchoolGrades: 9-12Distance: 1 mi
Schools provided by the listing agent
- District: Upper Darby
Source: Bright MLS. This data may not be complete. We recommend contacting the local school district to confirm school assignments for this home.
Get pre-qualified for a loan
At Zillow Home Loans, we can pre-qualify you in as little as 5 minutes with no impact to your credit score.An equal housing lender. NMLS #10287.

