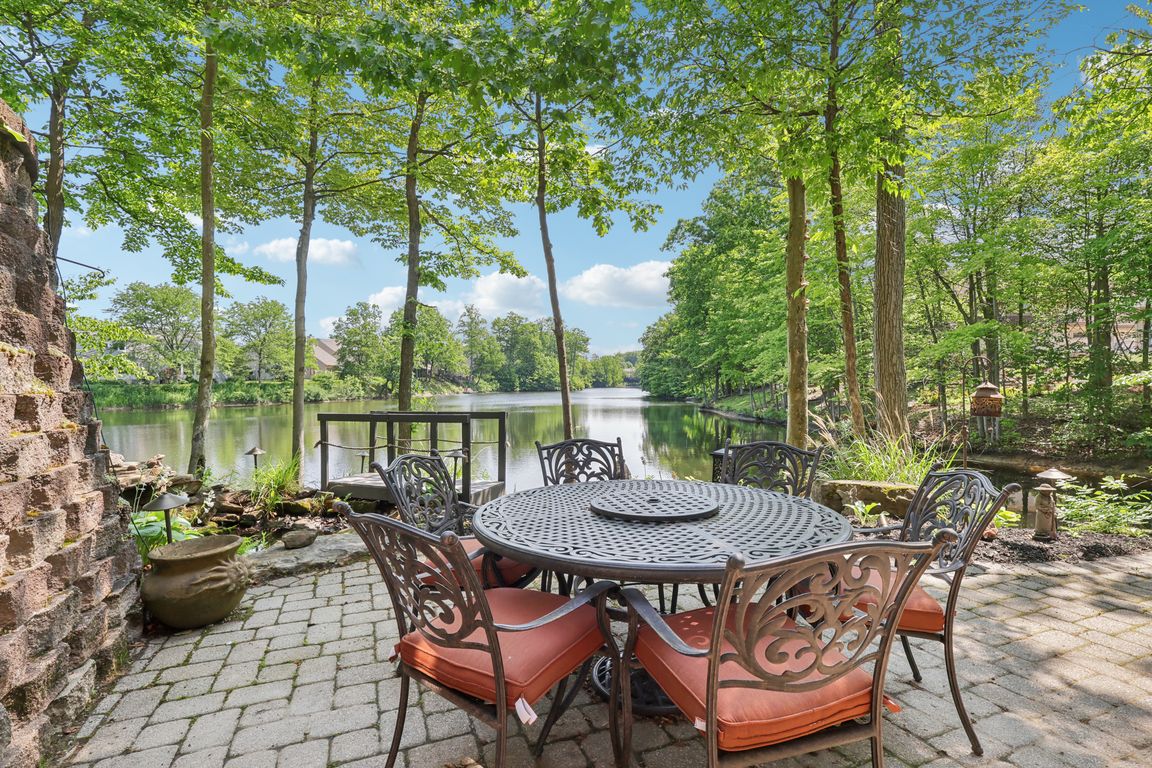
Pending
$650,000
3beds
4,871sqft
7273 Players Club Dr, Concord, OH 44077
3beds
4,871sqft
Condominium
Built in 1998
2 Attached garage spaces
$133 price/sqft
$300 monthly HOA fee
What's special
Large loftIrrigation systemFinished walk-out lower levelSlider to the patioFirst-floor primary suiteSoaring ceilingsBeautiful hardwood floors
Experience open-concept living at its finest in this stunning Players Club free-standing condo, perfectly situated on a premium lot with breathtaking views of Quail Hollow Lake. This 3-bedroom, 3.5-bath home offers both luxury and functionality throughout. Beautiful hardwood floors welcome you into the foyer, kitchen, and dining room. The gourmet ...
- 79 days
- on Zillow |
- 119 |
- 0 |
Source: MLS Now,MLS#: 5129813Originating MLS: Lake Geauga Area Association of REALTORS
Travel times
Kitchen
Living Room
Primary Bedroom
Zillow last checked: 7 hours ago
Listing updated: July 09, 2025 at 09:12am
Listed by:
Jenifer Black 440-724-0271 jeniferblack@howardhanna.com,
Howard Hanna,
Angie Black 440-840-0773,
Howard Hanna
Source: MLS Now,MLS#: 5129813Originating MLS: Lake Geauga Area Association of REALTORS
Facts & features
Interior
Bedrooms & bathrooms
- Bedrooms: 3
- Bathrooms: 4
- Full bathrooms: 3
- 1/2 bathrooms: 1
- Main level bathrooms: 2
- Main level bedrooms: 1
Primary bedroom
- Description: Flooring: Carpet
- Features: Built-in Features, Primary Downstairs, Walk-In Closet(s)
- Level: First
- Dimensions: 16 x 16
Bedroom
- Description: Flooring: Carpet
- Level: Second
- Dimensions: 31 x 14
Bedroom
- Description: Flooring: Carpet
- Level: Second
- Dimensions: 19 x 16
Dining room
- Description: Flooring: Wood
- Features: Built-in Features
- Level: First
- Dimensions: 22 x 15
Family room
- Description: Flooring: Carpet
- Features: Fireplace, High Ceilings
- Level: First
- Dimensions: 28 x 17
Kitchen
- Description: Flooring: Wood
- Features: Breakfast Bar
- Level: First
- Dimensions: 16 x 12
Laundry
- Level: First
- Dimensions: 7 x 13
Library
- Description: Flooring: Carpet
- Features: Bar
- Level: First
- Dimensions: 16 x 12
Loft
- Description: Flooring: Carpet
- Level: Second
- Dimensions: 23 x 15
Recreation
- Description: Flooring: Carpet
- Level: Lower
- Dimensions: 37 x 43
Heating
- Forced Air, Fireplace(s), Gas
Cooling
- Central Air
Appliances
- Included: Built-In Oven, Cooktop, Dryer, Dishwasher, Microwave, Washer
- Laundry: Main Level
Features
- Basement: Full,Finished,Walk-Out Access
- Number of fireplaces: 1
- Fireplace features: Gas
Interior area
- Total structure area: 4,871
- Total interior livable area: 4,871 sqft
- Finished area above ground: 2,971
- Finished area below ground: 1,900
Video & virtual tour
Property
Parking
- Parking features: Attached, Driveway, Garage, Garage Door Opener, Paved
- Attached garage spaces: 2
Features
- Levels: Three Or More,Two
- Stories: 2
- Patio & porch: Patio
- Has view: Yes
- View description: Trees/Woods, Water
- Has water view: Yes
- Water view: Water
- Waterfront features: Lake Front
- Frontage type: Lakefront
Lot
- Features: Cul-De-Sac, Dead End, Near Golf Course, Lake Front, Pond on Lot
Details
- Parcel number: 08A013J000100
- Special conditions: Standard
Construction
Type & style
- Home type: Condo
- Architectural style: Cape Cod,Contemporary,Ranch
- Property subtype: Condominium
Materials
- Cedar, Other, Stone
- Roof: Asphalt
Condition
- Year built: 1998
Details
- Warranty included: Yes
Utilities & green energy
- Sewer: Public Sewer
- Water: Public
Community & HOA
Community
- Features: Public Transportation
- Subdivision: Players Club Condo
HOA
- Has HOA: No
- Services included: Insurance, Maintenance Grounds, Reserve Fund, Snow Removal, Trash
- HOA fee: $300 monthly
Location
- Region: Concord
Financial & listing details
- Price per square foot: $133/sqft
- Tax assessed value: $595,880
- Annual tax amount: $9,715
- Date on market: 6/12/2025
- Listing agreement: Exclusive Right To Sell