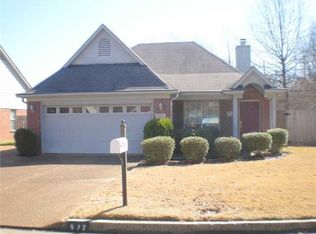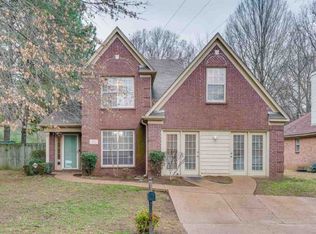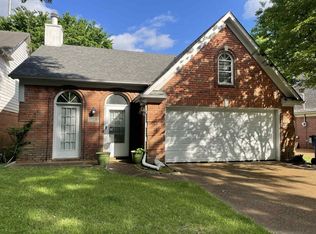Closed
$525,000
7273 Raleigh Lagrange Rd, Cordova, TN 38018
4beds
3,253sqft
Single Family Residence, Residential
Built in 1959
11.95 Acres Lot
$521,600 Zestimate®
$161/sqft
$2,646 Estimated rent
Home value
$521,600
$496,000 - $548,000
$2,646/mo
Zestimate® history
Loading...
Owner options
Explore your selling options
What's special
11.95 Acres + Custom 4BR/3BA | 3253 Sq Ft | COUNTY TAXES ONLY! VA ASSUMABLE 5.5% RATE AVAILABLE. DEEPLY DISCOUNTED ACREAGE for only slightly higher price per sq ft compared to a subdivision. Keep 4 acres and easily sell 7.95 if you choose. This private estate boasts mature hardwoods, magnolias, and flowering trees—plus walkable access to Shelby Farms & the Greenline. Room for a hobby farm and expansive gardens, barn, ATVs, etc. Lots of updates, i.e. open kitchen with quartz counters, farmhouse sink, designer backsplash, new appliances & smart storage like pull-out pantry and cabinet shelves. Large bedrooms, all with own access to full baths (3 down, 1 up). Bonus large studio, 3 fireplaces (2 gas), automatic gated drive, 2 covered spaces + extra parking, new roof (2022). Low-maintenance yard, timeless charm, endless possibilities for privacy, recreation, development, or income! Call today! Rare opportunity for this much land/privacy near it all with a charming, move-in ready home!
Zillow last checked: 8 hours ago
Listing updated: February 09, 2026 at 11:24am
Listing Provided by:
Beatrice O. Salako 866-807-9087,
USRealty.com, LLP
Bought with:
Marci Philhours
eXp Realty, LLC
Source: RealTracs MLS as distributed by MLS GRID,MLS#: 3123935
Facts & features
Interior
Bedrooms & bathrooms
- Bedrooms: 4
- Bathrooms: 3
- Full bathrooms: 3
Bedroom 1
- Area: 234 Square Feet
- Dimensions: 18x13
Bedroom 2
- Area: 255 Square Feet
- Dimensions: 17x15
Bedroom 3
- Area: 208 Square Feet
- Dimensions: 16x13
Bedroom 4
- Area: 156 Square Feet
- Dimensions: 13x12
Den
- Area: 273 Square Feet
- Dimensions: 21x13
Dining room
- Area: 182 Square Feet
- Dimensions: 14x13
Kitchen
- Area: 154 Square Feet
- Dimensions: 11x14
Living room
- Area: 352 Square Feet
- Dimensions: 22x16
Heating
- Central, Natural Gas
Cooling
- Central Air
Appliances
- Included: Dishwasher, Disposal, Microwave, Double Oven, Range, Oven
Features
- Flooring: Wood, Slate
- Basement: Other
- Number of fireplaces: 3
- Fireplace features: Living Room, Den, Gas
Interior area
- Total structure area: 3,253
- Total interior livable area: 3,253 sqft
Property
Parking
- Total spaces: 2
- Parking features: Attached, Parking Pad
- Carport spaces: 2
- Has uncovered spaces: Yes
Features
- Levels: Three Or More
- Stories: 2
- Patio & porch: Patio, Porch
Lot
- Size: 11.95 Acres
- Dimensions: 11.95 Acres
Details
- Parcel number: D0213 00020
- Special conditions: Standard
Construction
Type & style
- Home type: SingleFamily
- Architectural style: Traditional
- Property subtype: Single Family Residence, Residential
Materials
- Roof: Shingle
Condition
- New construction: No
- Year built: 1959
Utilities & green energy
- Sewer: Septic Tank
- Water: Public
- Utilities for property: Natural Gas Available, Water Available
Community & neighborhood
Location
- Region: Cordova
- Subdivision: None
Price history
| Date | Event | Price |
|---|---|---|
| 11/10/2025 | Sold | $525,000-3.5%$161/sqft |
Source: | ||
| 10/9/2025 | Pending sale | $544,000$167/sqft |
Source: | ||
| 10/3/2025 | Price change | $544,000-0.9%$167/sqft |
Source: | ||
| 9/23/2025 | Price change | $549,000-1.1%$169/sqft |
Source: | ||
| 8/5/2025 | Listed for sale | $555,000+85%$171/sqft |
Source: | ||
Public tax history
| Year | Property taxes | Tax assessment |
|---|---|---|
| 2025 | $3,158 +3% | $117,400 +29.8% |
| 2024 | $3,065 | $90,425 |
| 2023 | $3,065 | $90,425 |
Find assessor info on the county website
Neighborhood: 38018
Nearby schools
GreatSchools rating
- 5/10Dexter Elementary SchoolGrades: PK-8Distance: 1.1 mi
- 4/10Cordova High SchoolGrades: 9-12Distance: 4.1 mi
- NADexter Middle SchoolGrades: 6-8Distance: 0.9 mi
Get pre-qualified for a loan
At Zillow Home Loans, we can pre-qualify you in as little as 5 minutes with no impact to your credit score.An equal housing lender. NMLS #10287.
Sell for more on Zillow
Get a Zillow Showcase℠ listing at no additional cost and you could sell for .
$521,600
2% more+$10,432
With Zillow Showcase(estimated)$532,032


