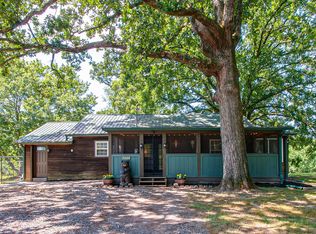Closed
$950,000
7274 Deer Ridge Rd, Fairview, TN 37062
3beds
4,144sqft
Single Family Residence, Residential
Built in 2001
7.06 Acres Lot
$965,200 Zestimate®
$229/sqft
$4,130 Estimated rent
Home value
$965,200
$917,000 - $1.02M
$4,130/mo
Zestimate® history
Loading...
Owner options
Explore your selling options
What's special
Welcome to your serene retreat! This beautifully maintained 3-bedroom home, with an optional fourth bedroom, office, playroom, or hobby room, is on 7 acres and offers the perfect blend of comfort and convenience. The property includes a fully renovated guest house with a full kitchen & 3/4 bathroom, perfect for guests, in-laws, or as a profitable vacation rental. The full, finished basement with a full bathroom offers add'l living space. The master suite, kitchen, dining, office, laundry, and full bathroom are conveniently located on the primary level. The second level includes two generously sized bedrooms with a Jack and Jill bathroom and a bonus room. Recent upgrades include a new roof, water heater, gutter guards, carpet, front door, and guest house windows. In addition to its peaceful country setting, this home is conveniently located near Williamson County schools, Franklin, & Nashville. You'll have quick, easy access to all the amenities you need. No HOA or restrictions.
Zillow last checked: 8 hours ago
Listing updated: January 02, 2025 at 08:45am
Listing Provided by:
Brandy Lee 615-497-2237,
Keller Williams Realty Nashville/Franklin
Bought with:
Dana Rector, 348488
Keller Williams Realty
Source: RealTracs MLS as distributed by MLS GRID,MLS#: 2700291
Facts & features
Interior
Bedrooms & bathrooms
- Bedrooms: 3
- Bathrooms: 4
- Full bathrooms: 4
- Main level bedrooms: 1
Bedroom 1
- Features: Suite
- Level: Suite
- Area: 306 Square Feet
- Dimensions: 17x18
Bedroom 2
- Features: Extra Large Closet
- Level: Extra Large Closet
- Area: 306 Square Feet
- Dimensions: 17x18
Bedroom 3
- Features: Extra Large Closet
- Level: Extra Large Closet
- Area: 304 Square Feet
- Dimensions: 16x19
Bedroom 4
- Area: 150 Square Feet
- Dimensions: 10x15
Dining room
- Features: Combination
- Level: Combination
Kitchen
- Area: 224 Square Feet
- Dimensions: 16x14
Living room
- Area: 340 Square Feet
- Dimensions: 20x17
Heating
- Central, ENERGY STAR Qualified Equipment, Wood
Cooling
- Central Air
Appliances
- Included: Dishwasher, Disposal, ENERGY STAR Qualified Appliances, Microwave, Built-In Electric Oven, Built-In Electric Range
- Laundry: Electric Dryer Hookup, Washer Hookup
Features
- Built-in Features, Extra Closets, In-Law Floorplan, Storage, Walk-In Closet(s), Primary Bedroom Main Floor, High Speed Internet, Kitchen Island
- Flooring: Wood, Tile
- Basement: Finished
- Number of fireplaces: 2
- Fireplace features: Living Room, Wood Burning
Interior area
- Total structure area: 4,144
- Total interior livable area: 4,144 sqft
- Finished area above ground: 3,124
- Finished area below ground: 1,020
Property
Parking
- Total spaces: 6
- Parking features: Garage Door Opener, Garage Faces Side
- Garage spaces: 2
- Uncovered spaces: 4
Features
- Levels: Three Or More
- Stories: 2
- Patio & porch: Porch, Covered, Deck, Patio
Lot
- Size: 7.06 Acres
Details
- Additional structures: Guest House
- Parcel number: 094069 13407 00001069
- Special conditions: Standard
Construction
Type & style
- Home type: SingleFamily
- Property subtype: Single Family Residence, Residential
Materials
- Brick, Vinyl Siding
- Roof: Shingle
Condition
- New construction: No
- Year built: 2001
Utilities & green energy
- Sewer: Septic Tank
- Water: Well
Green energy
- Energy efficient items: Water Heater
Community & neighborhood
Location
- Region: Fairview
Price history
| Date | Event | Price |
|---|---|---|
| 12/30/2024 | Sold | $950,000-4.4%$229/sqft |
Source: | ||
| 12/10/2024 | Pending sale | $994,000$240/sqft |
Source: | ||
| 11/12/2024 | Price change | $994,000-0.3%$240/sqft |
Source: | ||
| 10/7/2024 | Price change | $996,500-0.2%$240/sqft |
Source: | ||
| 9/12/2024 | Listed for sale | $998,500-16.4%$241/sqft |
Source: | ||
Public tax history
| Year | Property taxes | Tax assessment |
|---|---|---|
| 2024 | $2,021 | $107,475 |
| 2023 | $2,021 | $107,475 |
| 2022 | $2,021 | $107,475 |
Find assessor info on the county website
Neighborhood: 37062
Nearby schools
GreatSchools rating
- 7/10Fairview Elementary SchoolGrades: PK-5Distance: 1.4 mi
- 8/10Fairview Middle SchoolGrades: 6-8Distance: 1.7 mi
- 8/10Fairview High SchoolGrades: 9-12Distance: 1.5 mi
Schools provided by the listing agent
- Elementary: Fairview Elementary
- Middle: Fairview Middle School
- High: Fairview High School
Source: RealTracs MLS as distributed by MLS GRID. This data may not be complete. We recommend contacting the local school district to confirm school assignments for this home.
Get a cash offer in 3 minutes
Find out how much your home could sell for in as little as 3 minutes with a no-obligation cash offer.
Estimated market value$965,200
Get a cash offer in 3 minutes
Find out how much your home could sell for in as little as 3 minutes with a no-obligation cash offer.
Estimated market value
$965,200
