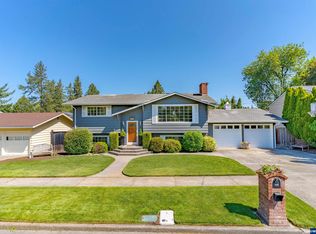Sold
$657,500
7275 SW 101st Ave, Beaverton, OR 97008
3beds
2,140sqft
Residential, Single Family Residence
Built in 1962
7,840.8 Square Feet Lot
$629,800 Zestimate®
$307/sqft
$3,124 Estimated rent
Home value
$629,800
$592,000 - $674,000
$3,124/mo
Zestimate® history
Loading...
Owner options
Explore your selling options
What's special
This charming home located in a quiet street and corner lot in the well sought after Denny-Whitford neighborhood has been thoughtfully updated. This home features Quartz countertops in the kitchen with beautiful backsplash, and new appliances. The original hardwood floors in the living room have been polished and refinished, and the rooms feature beautiful and soft carpets. The Master Bedroom features a walk-in closet, walk-in vanity, as well as tiled shower. The home also features a daylight basement, a seperate entrance for multi-generational living, an updated large TREX deck with a beautiful yard view, a large back yard with well manicured lawn, an RV pad with a 240V and 60 amp branch circuit capable of supporting level 2 Electric vehicle charging, new interior and exterior paint, new HVAC, new water heater, and a new roof. You do not want to miss this one!
Zillow last checked: 8 hours ago
Listing updated: June 28, 2024 at 09:09pm
Listed by:
Manny Obi 503-449-8334,
Kelly Right Real Estate of Portland, LLC
Bought with:
Rick Brainard, 201112098
Premiere Property Group, LLC
Source: RMLS (OR),MLS#: 24444753
Facts & features
Interior
Bedrooms & bathrooms
- Bedrooms: 3
- Bathrooms: 3
- Full bathrooms: 3
- Main level bathrooms: 2
Primary bedroom
- Level: Main
- Area: 168
- Dimensions: 12 x 14
Bedroom 2
- Level: Main
- Area: 100
- Dimensions: 10 x 10
Bedroom 3
- Level: Lower
- Area: 100
- Dimensions: 10 x 10
Dining room
- Features: Sliding Doors
- Level: Main
- Area: 100
- Dimensions: 10 x 10
Family room
- Features: Fireplace, Sliding Doors
- Level: Lower
- Area: 416
- Dimensions: 26 x 16
Kitchen
- Features: Disposal, Eating Area, Microwave, Free Standing Range, Free Standing Refrigerator
- Level: Main
- Area: 154
- Width: 11
Living room
- Features: Fireplace
- Level: Main
- Area: 308
- Dimensions: 22 x 14
Heating
- Forced Air, Fireplace(s)
Cooling
- Central Air
Appliances
- Included: Dishwasher, Free-Standing Gas Range, Free-Standing Refrigerator, Microwave, Disposal, Free-Standing Range, Electric Water Heater
Features
- Eat-in Kitchen, Pantry
- Doors: Sliding Doors
- Windows: Double Pane Windows
- Basement: Daylight
- Number of fireplaces: 2
- Fireplace features: Wood Burning
Interior area
- Total structure area: 2,140
- Total interior livable area: 2,140 sqft
Property
Parking
- Total spaces: 2
- Parking features: Driveway, RV Access/Parking, RV Boat Storage, Attached
- Attached garage spaces: 2
- Has uncovered spaces: Yes
Features
- Levels: One
- Stories: 2
- Patio & porch: Porch
- Exterior features: RV Hookup
Lot
- Size: 7,840 sqft
- Features: Corner Lot, SqFt 7000 to 9999
Details
- Additional structures: RVHookup, RVBoatStorage
- Parcel number: R207626
Construction
Type & style
- Home type: SingleFamily
- Architectural style: Ranch
- Property subtype: Residential, Single Family Residence
Materials
- Lap Siding
- Foundation: Concrete Perimeter
- Roof: Composition
Condition
- Resale
- New construction: No
- Year built: 1962
Utilities & green energy
- Gas: Gas
- Sewer: Public Sewer
- Water: Public
- Utilities for property: Cable Connected
Community & neighborhood
Location
- Region: Beaverton
Other
Other facts
- Listing terms: Cash,Conventional,FHA
- Road surface type: Paved
Price history
| Date | Event | Price |
|---|---|---|
| 6/28/2024 | Sold | $657,500+1.2%$307/sqft |
Source: | ||
| 6/6/2024 | Pending sale | $649,950$304/sqft |
Source: | ||
| 5/31/2024 | Price change | $649,950-6.5%$304/sqft |
Source: | ||
| 5/22/2024 | Listed for sale | $695,000+68.5%$325/sqft |
Source: | ||
| 7/7/2023 | Sold | $412,500-1.8%$193/sqft |
Source: | ||
Public tax history
| Year | Property taxes | Tax assessment |
|---|---|---|
| 2024 | $7,488 +29% | $344,590 +25.4% |
| 2023 | $5,806 +4.5% | $274,750 +3% |
| 2022 | $5,557 +3.6% | $266,750 |
Find assessor info on the county website
Neighborhood: Denny Whitford - Raleigh West
Nearby schools
GreatSchools rating
- 7/10Mckay Elementary SchoolGrades: PK-5Distance: 0.2 mi
- 4/10Whitford Middle SchoolGrades: 6-8Distance: 0.3 mi
- 5/10Southridge High SchoolGrades: 9-12Distance: 1.8 mi
Schools provided by the listing agent
- Elementary: Mckay
- Middle: Whitford
- High: Southridge
Source: RMLS (OR). This data may not be complete. We recommend contacting the local school district to confirm school assignments for this home.
Get a cash offer in 3 minutes
Find out how much your home could sell for in as little as 3 minutes with a no-obligation cash offer.
Estimated market value
$629,800
Get a cash offer in 3 minutes
Find out how much your home could sell for in as little as 3 minutes with a no-obligation cash offer.
Estimated market value
$629,800
