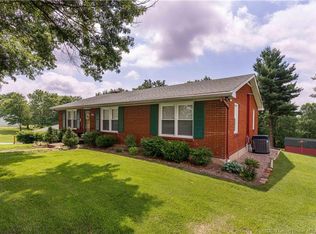Welcome Home!!! This gorgeous all brick home situated on over 3 acres is what you have been waiting for. The home boasts 3 bedrooms and 2 full baths with another room in the basement that could be used as a bedroom or as a home office (no egress). This beauty has an amazing eat in kitchen with lots of custom made cabinetry. The sunroom off the back of the home has lots of big windows which is great for relaxing after a long day. The family room in the walkout basement is very spacious and even includes a wood burning stove. The attached garage is ideal for keeping your vehicle out of the weather. The exterior includes a large deck on the side of the home, an above ground pool with deck, a fenced yard, a shed and a very nice pole barn garage with concrete and electric.Make your appointment today before this one is SOLD!!
This property is off market, which means it's not currently listed for sale or rent on Zillow. This may be different from what's available on other websites or public sources.
