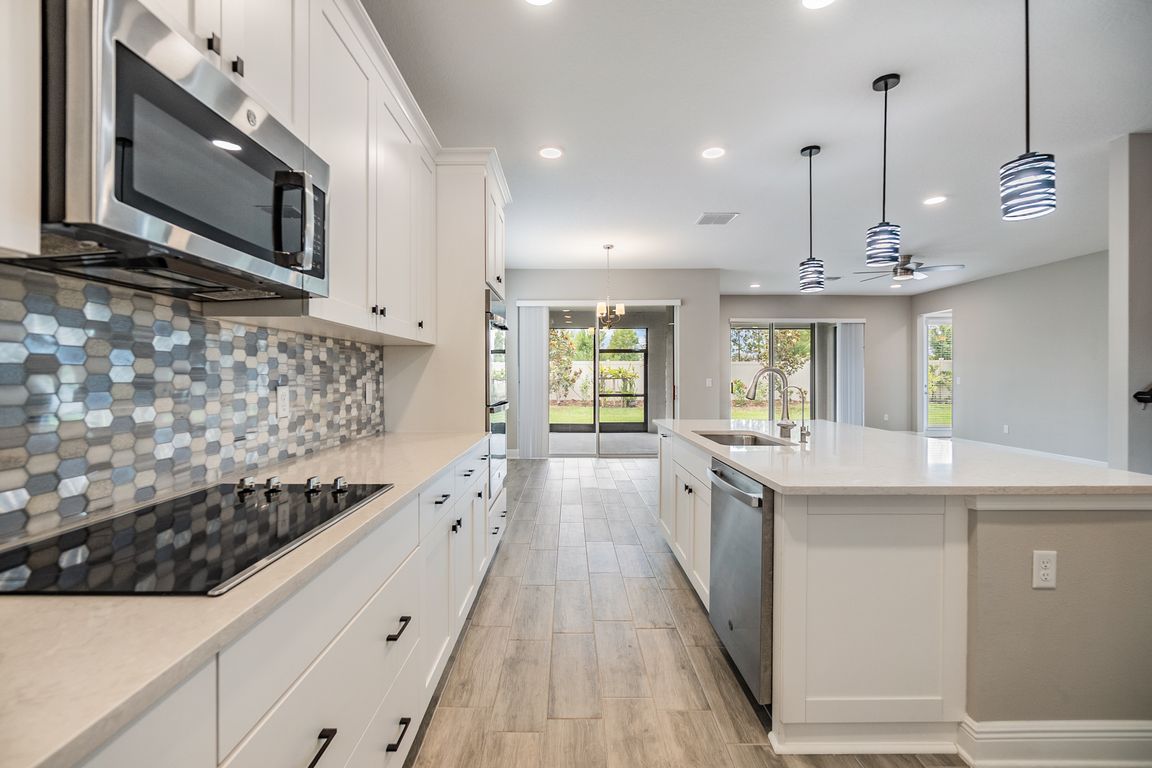
For salePrice cut: $15K (10/8)
$680,000
5beds
3,531sqft
7276 Notched Pine Bnd, Wesley Chapel, FL 33545
5beds
3,531sqft
Single family residence
Built in 2023
4,700 sqft
3 Attached garage spaces
$193 price/sqft
$96 monthly HOA fee
What's special
Gorgeous backsplashQuartz countertopsLush tropical landscapingExtra-large indoor storage closetLarge soaking tubRock and stucco exteriorUpgraded lighting
NO CDD AND LOW HOA!!! Welcome Home to Whispering Oaks Preserve! ABSOLUTELY PRISTINE!!! SHOWS LIKE NEW CONSTRUCTION! Executive style home with 5 spacious bedrooms, 3 full baths, and a 3-car tandem garage which is great for oversized vehicles or boat storage. You'll enjoy living in your new home with all the ...
- 175 days |
- 314 |
- 16 |
Source: Stellar MLS,MLS#: TB8393516 Originating MLS: Suncoast Tampa
Originating MLS: Suncoast Tampa
Travel times
Kitchen
Living Room
Primary Bedroom
Zillow last checked: 8 hours ago
Listing updated: October 12, 2025 at 01:10pm
Listing Provided by:
Debbie Sokolowski 813-399-3902,
FUTURE HOME REALTY INC 813-855-4982,
Donna Hall 817-455-1177,
FUTURE HOME REALTY INC
Source: Stellar MLS,MLS#: TB8393516 Originating MLS: Suncoast Tampa
Originating MLS: Suncoast Tampa

Facts & features
Interior
Bedrooms & bathrooms
- Bedrooms: 5
- Bathrooms: 3
- Full bathrooms: 3
Rooms
- Room types: Bonus Room, Den/Library/Office, Family Room, Great Room, Utility Room
Primary bedroom
- Features: En Suite Bathroom, Walk-In Closet(s)
- Level: Second
- Area: 329.16 Square Feet
- Dimensions: 15.6x21.1
Bedroom 2
- Features: Kitchen Island, Walk-In Closet(s)
- Level: First
- Area: 144.72 Square Feet
- Dimensions: 10.8x13.4
Bedroom 3
- Features: Walk-In Closet(s)
- Level: Second
- Area: 162.44 Square Feet
- Dimensions: 12.4x13.1
Bedroom 4
- Features: Built-in Closet
- Level: Second
- Area: 205 Square Feet
- Dimensions: 12.5x16.4
Bedroom 5
- Features: Built-in Closet
- Level: First
- Area: 146.4 Square Feet
- Dimensions: 12x12.2
Bonus room
- Features: No Closet
- Level: Second
- Area: 145.08 Square Feet
- Dimensions: 11.7x12.4
Dinette
- Features: No Closet
- Level: First
- Area: 146.4 Square Feet
- Dimensions: 12.2x12
Great room
- Features: No Closet
- Level: First
- Area: 283.18 Square Feet
- Dimensions: 13.11x21.6
Kitchen
- Features: Kitchen Island, Walk-In Closet(s)
- Level: First
- Area: 169.58 Square Feet
- Dimensions: 12.2x13.9
Office
- Features: No Closet
- Level: First
- Area: 145.08 Square Feet
- Dimensions: 11.7x12.4
Heating
- Central, Zoned
Cooling
- Central Air, Zoned
Appliances
- Included: Oven, Cooktop, Dishwasher, Disposal, Electric Water Heater, Microwave
- Laundry: Electric Dryer Hookup, Inside, Laundry Room, Washer Hookup
Features
- Ceiling Fan(s), Eating Space In Kitchen, High Ceilings, Kitchen/Family Room Combo, Open Floorplan, PrimaryBedroom Upstairs, Smart Home, Solid Wood Cabinets, Split Bedroom, Stone Counters, Tray Ceiling(s), Walk-In Closet(s)
- Flooring: Carpet, Tile
- Doors: Sliding Doors
- Windows: Blinds, Insulated Windows, Window Treatments
- Has fireplace: No
Interior area
- Total structure area: 4,532
- Total interior livable area: 3,531 sqft
Video & virtual tour
Property
Parking
- Total spaces: 3
- Parking features: Garage - Attached
- Attached garage spaces: 3
Features
- Levels: Two
- Stories: 2
- Exterior features: Irrigation System, Lighting, Rain Gutters, Sidewalk
Lot
- Size: 4,700 Square Feet
Details
- Parcel number: 3625200090001000060
- Zoning: MPUD
- Special conditions: None
Construction
Type & style
- Home type: SingleFamily
- Property subtype: Single Family Residence
Materials
- Block, Stucco
- Foundation: Slab
- Roof: Shingle
Condition
- New construction: No
- Year built: 2023
Utilities & green energy
- Sewer: Public Sewer
- Water: Public
- Utilities for property: Cable Available, Electricity Connected, Fire Hydrant, Public, Sewer Connected, Sprinkler Recycled, Street Lights, Water Connected
Community & HOA
Community
- Features: Community Mailbox, Deed Restrictions, Gated Community - No Guard, Irrigation-Reclaimed Water, Park, Playground, Sidewalks
- Security: Gated Community, Smoke Detector(s)
- Subdivision: WHISPERING OAKS PRESERVE PH 1
HOA
- Has HOA: Yes
- HOA fee: $96 monthly
- HOA name: Andrew Schmidt
- HOA phone: 727-787-3461
- Pet fee: $0 monthly
Location
- Region: Wesley Chapel
Financial & listing details
- Price per square foot: $193/sqft
- Tax assessed value: $543,802
- Annual tax amount: $8,727
- Date on market: 6/6/2025
- Cumulative days on market: 218 days
- Listing terms: Cash,Conventional,FHA,VA Loan
- Ownership: Fee Simple
- Total actual rent: 0
- Electric utility on property: Yes
- Road surface type: Paved