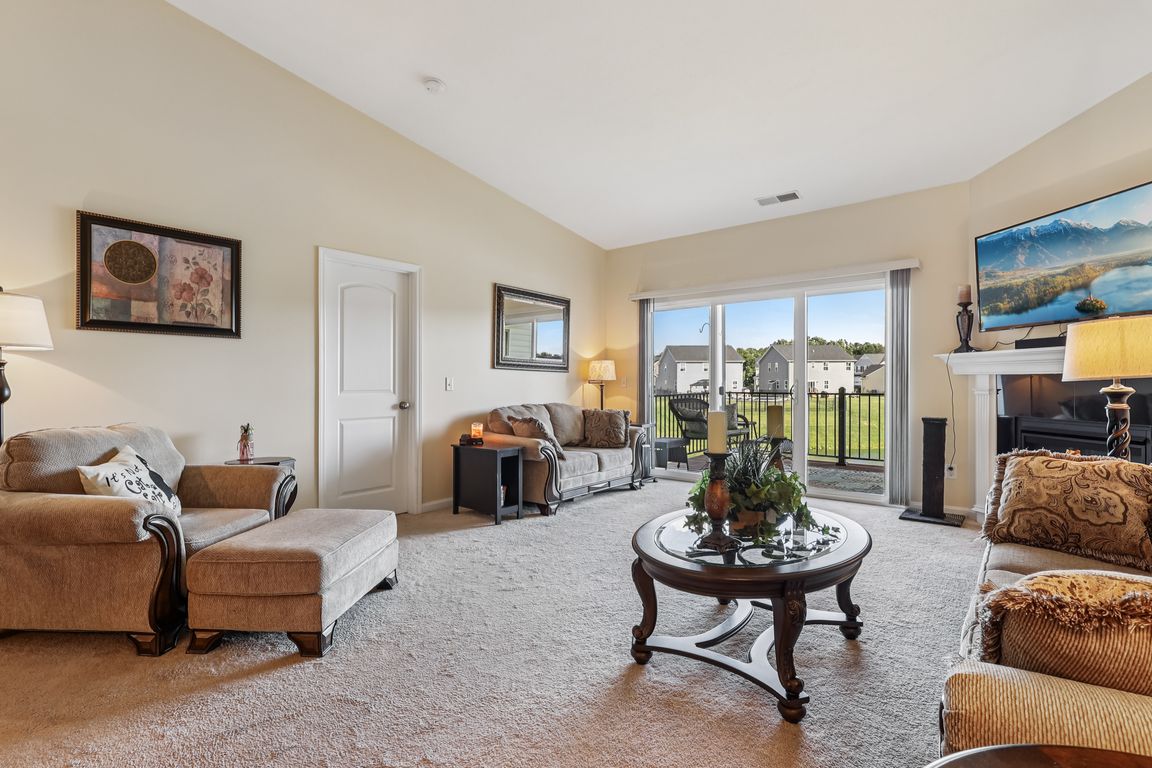
For sale
$259,900
3beds
1,409sqft
7278 Villa Ln, Harrison, OH 45030
3beds
1,409sqft
Condominium
Built in 2016
1 Attached garage space
$184 price/sqft
$340 monthly HOA fee
What's special
Gas fireplaceAttached garage parking spaceVaulted ceilingsWood cabinetryNeutral paint and carpetingWalk in pantryStorage space
Welcome to maintenance free living in beautiful Sedona Ridge, where every day could feel like a vacation! This incredibly spacious, former model end-unit features a balcony with breathtaking pond views for your morning coffee, 3 bedrooms, 2 full baths, and attached garage parking space. Great kitchen with granite counters, wood cabinetry, ...
- 4 days
- on Zillow |
- 528 |
- 10 |
Source: Cincy MLS,MLS#: 1854114 Originating MLS: Cincinnati Area Multiple Listing Service
Originating MLS: Cincinnati Area Multiple Listing Service
Travel times
Living Room
Kitchen
Primary Bedroom
Zillow last checked: 7 hours ago
Listing updated: 13 hours ago
Listed by:
Cory D Behm 513-560-5489,
Transaction Alliance LLC 513-712-8394
Source: Cincy MLS,MLS#: 1854114 Originating MLS: Cincinnati Area Multiple Listing Service
Originating MLS: Cincinnati Area Multiple Listing Service

Facts & features
Interior
Bedrooms & bathrooms
- Bedrooms: 3
- Bathrooms: 2
- Full bathrooms: 2
Primary bedroom
- Features: Bath Adjoins, Walk-In Closet(s), Wall-to-Wall Carpet
- Level: Second
- Area: 180
- Dimensions: 12 x 15
Bedroom 2
- Level: Second
- Area: 143
- Dimensions: 11 x 13
Bedroom 3
- Level: Second
- Area: 143
- Dimensions: 11 x 13
Bedroom 4
- Area: 0
- Dimensions: 0 x 0
Bedroom 5
- Area: 0
- Dimensions: 0 x 0
Primary bathroom
- Features: Double Vanity
Bathroom 1
- Features: Full
- Level: Second
Bathroom 2
- Features: Full
- Level: Second
Dining room
- Features: Chandelier, Wood Floor
- Level: Second
- Area: 135
- Dimensions: 9 x 15
Family room
- Area: 0
- Dimensions: 0 x 0
Kitchen
- Features: Pantry, Wood Floor, Marble/Granite/Slate
- Area: 150
- Dimensions: 10 x 15
Living room
- Features: Wall-to-Wall Carpet, Fireplace
- Area: 360
- Dimensions: 15 x 24
Office
- Area: 0
- Dimensions: 0 x 0
Heating
- Forced Air, Gas
Cooling
- Central Air
Appliances
- Included: Dishwasher, Dryer, Disposal, Microwave, Oven/Range, Refrigerator, Washer, Gas Water Heater
Features
- Vaulted Ceiling(s)
- Windows: Vinyl, Insulated Windows
- Basement: None
- Fireplace features: Living Room
Interior area
- Total structure area: 1,409
- Total interior livable area: 1,409 sqft
Video & virtual tour
Property
Parking
- Total spaces: 1
- Parking features: Garage - Attached
- Attached garage spaces: 1
Features
- Levels: One
- Stories: 1
- Has view: Yes
- View description: Lake/Pond
- Has water view: Yes
- Water view: Lake/Pond
Details
- Parcel number: 5300050010500
- Zoning description: Residential
Construction
Type & style
- Home type: Condo
- Architectural style: Traditional
- Property subtype: Condominium
Materials
- Stone, Vinyl Siding
- Foundation: Slab
- Roof: Shingle
Condition
- New construction: No
- Year built: 2016
Utilities & green energy
- Gas: Natural
- Sewer: Public Sewer
- Water: Public
Community & HOA
HOA
- Has HOA: Yes
- Services included: Trash, Water, Community Landscaping, Pool
- HOA fee: $260 monthly
- Second HOA fee: $80 monthly
Location
- Region: Harrison
Financial & listing details
- Price per square foot: $184/sqft
- Tax assessed value: $66
- Annual tax amount: $2,768
- Date on market: 9/5/2025
- Listing terms: No Special Financing