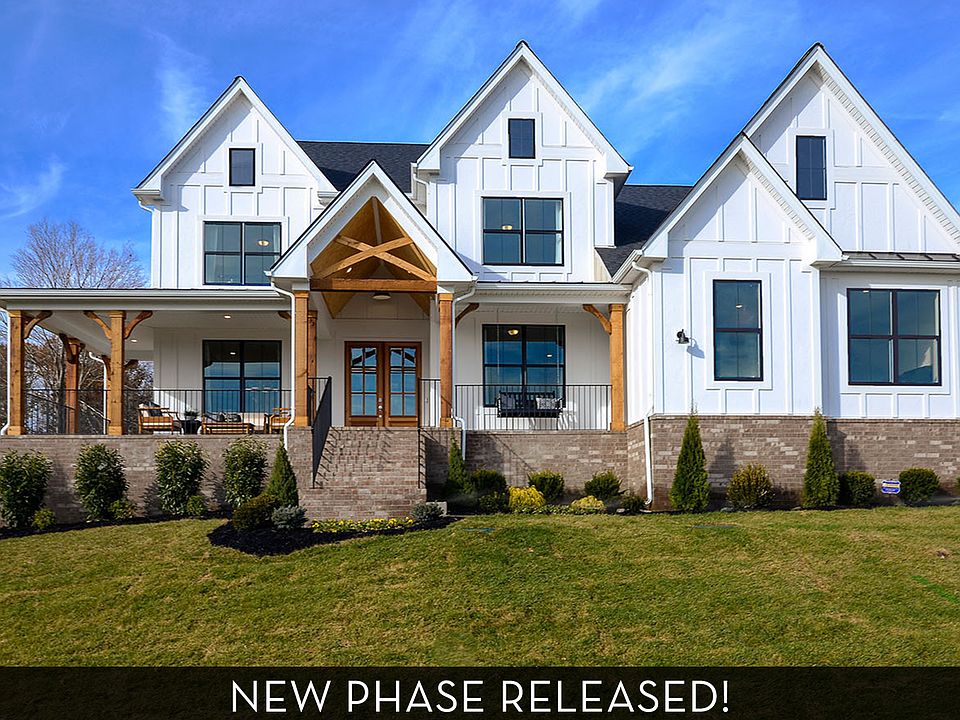The enchanting Carlisle floor plan boasts luxury and functionality, creating the ultimate living experience. Enter through the home from the expansive front porch, and you'll be met with a grand, 2-story foyer that flows seamlessly to the secluded study and formal dining room. Down the hall, past the convenient butler's pantry and powder room, lies the spacious great room, with 10-ft tall ceilings, a beautiful fireplace, and abundant natural light, making this the perfect space for your gatherings with family and friends. Open to the great room is the sizable kitchen and breakfast nook. The kitchen comes stocked with top-notch appliances, designer light fixtures, gorgeous countertops, and an island providing ample counter space. Adjacent to the kitchen is the cozy breakfast nook, perfect for enjoying casual meals with loved ones. For those who like to enjoy the outdoors, you can opt to include a covered living area right off the breakfast nook! Completing the first floor is the secondary bedroom and bathroom, as well as the luxurious master suite including separate dual vanities, a freestanding tub, a walk-in shower, and a large walk-in closet. Upstairs, a spacious bonus room and loft provide additional living space for entertainment or relaxation. There is also three additional bedrooms, two bathrooms, and storage space available upstairs. The options in the Carlisle home are plentiful! Downstairs, you can swap Bedroom #2 for a hearth room or sun room, while upstairs, you...
New construction
Special offer
$999,990
7279 Belvoir Dr, Fairview, TN 37062
5beds
4,289sqft
Single Family Residence
Built in 2026
-- sqft lot
$995,600 Zestimate®
$233/sqft
$-- HOA
Under construction (available May 2026)
Currently being built and ready to move in soon. Reserve today by contacting the builder.
What's special
Additional living spaceBeautiful fireplaceExpansive front porchGreat roomStorage spaceThree additional bedroomsLarge walk-in closet
Call: (629) 348-4687
- 8 days |
- 46 |
- 2 |
Zillow last checked: October 29, 2025 at 08:20am
Listing updated: October 29, 2025 at 08:20am
Listed by:
CastleRock Communities
Source: Castlerock Communities
Travel times
Schedule tour
Select your preferred tour type — either in-person or real-time video tour — then discuss available options with the builder representative you're connected with.
Facts & features
Interior
Bedrooms & bathrooms
- Bedrooms: 5
- Bathrooms: 5
- Full bathrooms: 4
- 1/2 bathrooms: 1
Features
- Walk-In Closet(s)
- Has fireplace: Yes
Interior area
- Total interior livable area: 4,289 sqft
Video & virtual tour
Property
Parking
- Total spaces: 3
- Parking features: Garage
- Garage spaces: 3
Features
- Levels: 2.0
- Stories: 2
Construction
Type & style
- Home type: SingleFamily
- Property subtype: Single Family Residence
Condition
- New Construction,Under Construction
- New construction: Yes
- Year built: 2026
Details
- Builder name: CastleRock Communities
Community & HOA
Community
- Subdivision: Belvoir
Location
- Region: Fairview
Financial & listing details
- Price per square foot: $233/sqft
- Date on market: 10/29/2025
About the community
This is Belvoir , a charming and picturesque community nestled in the heart of Fairview, Tennessee, within the prestigious Williamson County. Imagine yourself stepping into your dream home, surrounded by lush landscapes and serene rolling hills that create the perfect backdrop for your ideal lifestyle. Belvoir offers a variety of new home construction options designed to fit the needs of first-time, repeat, and luxury homebuyers seeking a peaceful, yet vibrant community. Whether you're relocating for a new job or simply craving a change of scenery, Belvoir is the perfect place to call home. At Belvoir , you'll find open-concept, modern floor plans that maximize space and functionality, ensuring a comfortable living experience for you and your family. Each home is thoughtfully designed with high-end finishes and state-of-the-art amenities , including granite countertops , ceramic tile backsplashes , and energy-efficient features . Large 1-acre lots offer privacy and plenty of room for outdoor activities, while the landscape package ensures your yard has curb appeal. Whether you're hosting a dinner party in the spacious kitchen or enjoying a quiet evening in your luxurious master suite , your home at Belvoir is a personal sanctuary. Belvoir is located minutes from major highways, providing convenient access to the best shopping, dining, and entertainment options. The nearby eclectic city of Nashville adds a touch of excitement with its world-renowned culture, music scene, and growing job market. For families, the highly rated Williamson County schools provide top-tier education, giving you peace of mind as your children grow and thrive. With scenic parks and trails just around the corner, Belvoir is a perfect place for outdoor enthusiasts and those seeking to stay active. Whether it's a morning jog, an afternoon picnic, or a weekend hike, the surrounding nature provides endless opportunities to enjoy the great outdoors. At Belvoir , we're committed to delivering...
Astronomical Savings Await! With a 3.99% Buy Down Rate*
Years: 1-2: 3.99% - Years 3-30: 499% Fixed Mortgage Rate.Source: Castlerock Communities
