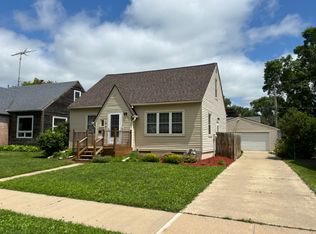So many wow amenities for this price & great location less than 1 mile to downtown. Master bedroom w/private master bath & double sinks, large walk-in closet, & laminate floors. Remodeled kitchen w/snack bar & updated appliances, & remodeled main floor bath. Hardwood floors, arched doorways, oversized 2-car garage, privacy fenced backyard, newer roof, windows, A/C, furnace and permanent siding!
This property is off market, which means it's not currently listed for sale or rent on Zillow. This may be different from what's available on other websites or public sources.
