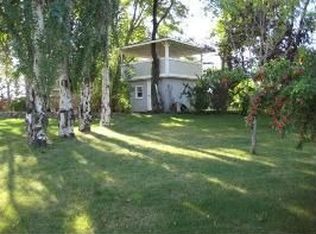THIS WELL-CARED FOR RANCH HAS A NUMBER OF PLUSES.....CONVENIENCE OF LOCATION, LARGE REAR YARD WITH PLAY-SET, COLOR LOK SIDING, TWO STALL DETACHED GARAGE, NEW SEWER LINE TO STREET (2018) AND LOWER LEVEL PROFESSIONALLY FINISHED. MAIN LEVEL HAS 988 SF, COMPRISED OF LIVING AREA WITH NEWER CARPETS, RE-DONE FULL BATH WITH 42" VANITY, THREE BEDROOMS WITH WALL CLOSETS, AND KITCHEN WITH DINING AREA. THE LOWER LEVEL HAS BEEN COMPLETED WITHIN THE LAST FOUR YEARS---TWO BEDROOMS WITH EGRESS WINDOWS AND WALL CLOSETS, FAMILY ROOM, 3/4 BATH AND MECHANICAL ROOM.
This property is off market, which means it's not currently listed for sale or rent on Zillow. This may be different from what's available on other websites or public sources.

