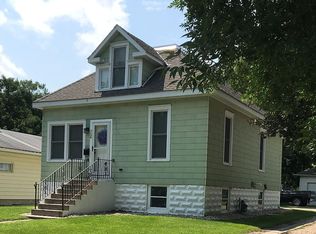Closed
$165,000
728 7th St SW, Willmar, MN 56201
3beds
2,160sqft
Single Family Residence
Built in 1940
7,405.2 Square Feet Lot
$208,300 Zestimate®
$76/sqft
$2,433 Estimated rent
Home value
$208,300
$192,000 - $227,000
$2,433/mo
Zestimate® history
Loading...
Owner options
Explore your selling options
What's special
Visit this historical, stately home in the heart of Willmar. Close to parks, shopping, and schools, this home is central to everything you would need. With 3 large bedrooms, 3 bathrooms, and 3 levels of living space, you will appreciate the space in this home. The large 2-stall, heated garage is great for those cold Minnesota winters. Check it out today!
Zillow last checked: 8 hours ago
Listing updated: May 06, 2025 at 04:46am
Listed by:
Jason Dowdey 320-444-6959,
Weichert REALTORS Tower Properties,
Brianna Kowalczyk 320-295-3140
Bought with:
Alicia Rivera
Edina Realty
Source: NorthstarMLS as distributed by MLS GRID,MLS#: 6432325
Facts & features
Interior
Bedrooms & bathrooms
- Bedrooms: 3
- Bathrooms: 3
- Full bathrooms: 1
- 3/4 bathrooms: 1
- 1/2 bathrooms: 1
Bedroom 1
- Level: Upper
- Area: 169 Square Feet
- Dimensions: 13x13
Bedroom 2
- Level: Upper
- Area: 130 Square Feet
- Dimensions: 10x13
Dining room
- Level: Main
- Area: 120 Square Feet
- Dimensions: 12x10
Family room
- Level: Basement
- Area: 253 Square Feet
- Dimensions: 23x11
Kitchen
- Level: Main
- Area: 130 Square Feet
- Dimensions: 13x10
Living room
- Level: Main
- Area: 276 Square Feet
- Dimensions: 23x12
Heating
- Forced Air
Cooling
- Central Air
Appliances
- Included: Dishwasher, Disposal, Dryer, Water Filtration System, Microwave, Refrigerator, Stainless Steel Appliance(s), Washer, Water Softener Owned
Features
- Basement: Block,Finished,Storage Space
- Number of fireplaces: 1
- Fireplace features: Gas
Interior area
- Total structure area: 2,160
- Total interior livable area: 2,160 sqft
- Finished area above ground: 1,440
- Finished area below ground: 680
Property
Parking
- Total spaces: 2
- Parking features: Attached
- Attached garage spaces: 2
Accessibility
- Accessibility features: None
Features
- Levels: Two
- Stories: 2
Lot
- Size: 7,405 sqft
- Dimensions: 150 x 50
Details
- Foundation area: 720
- Parcel number: 950063370
- Zoning description: Residential-Single Family
Construction
Type & style
- Home type: SingleFamily
- Property subtype: Single Family Residence
Materials
- Vinyl Siding, Wood Siding
- Roof: Age 8 Years or Less
Condition
- Age of Property: 85
- New construction: No
- Year built: 1940
Utilities & green energy
- Electric: 200+ Amp Service
- Gas: Natural Gas
- Sewer: City Sewer/Connected
- Water: City Water/Connected
Community & neighborhood
Location
- Region: Willmar
- Subdivision: First Add To The Town Of Willmar
HOA & financial
HOA
- Has HOA: No
Price history
| Date | Event | Price |
|---|---|---|
| 11/1/2023 | Sold | $165,000-2.4%$76/sqft |
Source: | ||
| 10/2/2023 | Pending sale | $169,000$78/sqft |
Source: | ||
| 9/12/2023 | Listed for sale | $169,000+30%$78/sqft |
Source: | ||
| 3/28/2016 | Sold | $130,000-3.7%$60/sqft |
Source: | ||
| 2/4/2016 | Pending sale | $135,000$63/sqft |
Source: Edina Realty, Inc., a Berkshire Hathaway affiliate #6021640 | ||
Public tax history
| Year | Property taxes | Tax assessment |
|---|---|---|
| 2024 | $2,416 +21.8% | $200,300 +10.5% |
| 2023 | $1,984 -16.6% | $181,200 +10.8% |
| 2022 | $2,380 +42.5% | $163,500 +10% |
Find assessor info on the county website
Neighborhood: 56201
Nearby schools
GreatSchools rating
- 5/10Roosevelt Elementary SchoolGrades: PK-5Distance: 1.1 mi
- 6/10Willmar Middle SchoolGrades: 6-8Distance: 0.7 mi
- 4/10Willmar Senior High SchoolGrades: 9-12Distance: 3.4 mi

Get pre-qualified for a loan
At Zillow Home Loans, we can pre-qualify you in as little as 5 minutes with no impact to your credit score.An equal housing lender. NMLS #10287.
