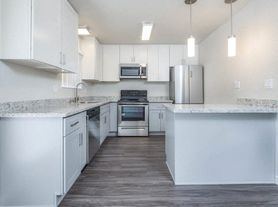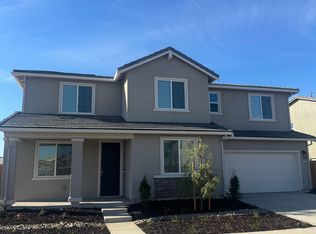Renter is responsible for utility bills
House for rent
Street View
$3,000/mo
728 Bobcat Ln, Manteca, CA 95336
3beds
7,000sqft
Price may not include required fees and charges.
Single family residence
Available now
-- Pets
Central air
Hookups laundry
Attached garage parking
Wall furnace
What's special
- 13 days
- on Zillow |
- -- |
- -- |
Travel times
Renting now? Get $1,000 closer to owning
Unlock a $400 renter bonus, plus up to a $600 savings match when you open a Foyer+ account.
Offers by Foyer; terms for both apply. Details on landing page.
Facts & features
Interior
Bedrooms & bathrooms
- Bedrooms: 3
- Bathrooms: 2
- Full bathrooms: 2
Heating
- Wall Furnace
Cooling
- Central Air
Appliances
- Included: Dishwasher, Freezer, Microwave, Oven, Refrigerator, WD Hookup
- Laundry: Hookups
Features
- WD Hookup
- Flooring: Carpet, Hardwood
Interior area
- Total interior livable area: 7,000 sqft
Property
Parking
- Parking features: Attached, Off Street
- Has attached garage: Yes
- Details: Contact manager
Features
- Exterior features: Heating system: Wall
Details
- Parcel number: 208630190000
Construction
Type & style
- Home type: SingleFamily
- Property subtype: Single Family Residence
Community & HOA
Location
- Region: Manteca
Financial & listing details
- Lease term: 1 Year
Price history
| Date | Event | Price |
|---|---|---|
| 9/22/2025 | Listed for rent | $3,000 |
Source: Zillow Rentals | ||
| 8/29/2025 | Sold | $550,000+1.9%$79/sqft |
Source: MetroList Services of CA #225093811 | ||
| 7/29/2025 | Pending sale | $539,900$77/sqft |
Source: MetroList Services of CA #225093811 | ||
| 7/24/2025 | Listed for sale | $539,900+98.5%$77/sqft |
Source: MetroList Services of CA #225093811 | ||
| 4/15/2003 | Sold | $272,000$39/sqft |
Source: Public Record | ||

