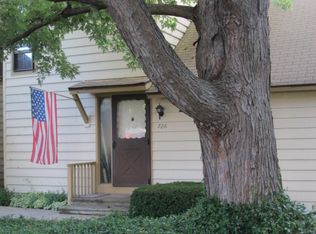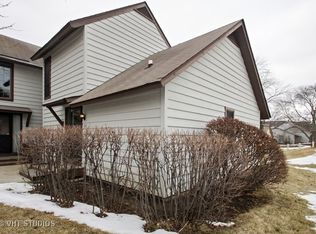Closed
$205,000
728 Chandler Rd, Gurnee, IL 60031
2beds
1,272sqft
Townhouse, Single Family Residence
Built in 1976
-- sqft lot
$218,700 Zestimate®
$161/sqft
$2,235 Estimated rent
Home value
$218,700
$197,000 - $245,000
$2,235/mo
Zestimate® history
Loading...
Owner options
Explore your selling options
What's special
The patio door opens directly onto the picturesque Golf Course. This unit features two spacious bedrooms and two full bathrooms. Additionally, there is a generous loft on the second floor. A detached garage and ample parking space are also included. For investors: the property is currently rented. Tenants require a minimum of 30 days' notice but are open to extending their lease. Rent payments have always been prompt with no issues. Situated in Heather Ridge, you'll enjoy a variety of amenities, including a 9-hole golf course, three tennis courts, two pickleball courts, a basketball area, a butterfly garden, four pools, numerous picnic spots, bars, and clubhouses. This community offers the perfect blend of relaxation and recreation, making it an ideal "vacation forever" destination. Additional amenities include on-site management, a full-time maintenance and landscaping team, and 24/7 security exclusively for Heather Ridge. The location provides easy access to the tollway, shopping malls, and Great America. Sold AS-IS.
Zillow last checked: 8 hours ago
Listing updated: October 12, 2024 at 03:58pm
Listing courtesy of:
Ildiko Folkel 630-616-9600,
Mathisen Realty, Inc.
Bought with:
Dawn Butkunas
REMAX Legends
Source: MRED as distributed by MLS GRID,MLS#: 12148371
Facts & features
Interior
Bedrooms & bathrooms
- Bedrooms: 2
- Bathrooms: 2
- Full bathrooms: 2
Primary bedroom
- Features: Flooring (Carpet), Bathroom (Full)
- Level: Second
- Area: 182 Square Feet
- Dimensions: 14X13
Bedroom 2
- Features: Flooring (Carpet)
- Level: Main
- Area: 165 Square Feet
- Dimensions: 15X11
Dining room
- Features: Flooring (Carpet)
- Level: Main
- Dimensions: COMBO
Kitchen
- Features: Kitchen (Eating Area-Breakfast Bar, Island, Pantry-Closet), Flooring (Vinyl)
- Level: Main
- Area: 121 Square Feet
- Dimensions: 11X11
Living room
- Features: Flooring (Carpet)
- Level: Main
- Area: 299 Square Feet
- Dimensions: 23X13
Other
- Features: Flooring (Carpet)
- Level: Second
- Area: 110 Square Feet
- Dimensions: 11X10
Heating
- Natural Gas, Forced Air
Cooling
- Central Air
Appliances
- Included: Range, Microwave, Dishwasher, Refrigerator, Washer, Dryer, Disposal
- Laundry: Washer Hookup
Features
- Cathedral Ceiling(s), 1st Floor Bedroom, 1st Floor Full Bath
- Flooring: Hardwood
- Windows: Screens, Skylight(s)
- Basement: Crawl Space
- Number of fireplaces: 1
- Fireplace features: Gas Log, Living Room
- Common walls with other units/homes: End Unit
Interior area
- Total structure area: 0
- Total interior livable area: 1,272 sqft
Property
Parking
- Total spaces: 1
- Parking features: Asphalt, Shared Driveway, Garage Door Opener, On Site, Detached, Garage
- Garage spaces: 1
- Has uncovered spaces: Yes
Accessibility
- Accessibility features: No Disability Access
Features
- Patio & porch: Patio
- Exterior features: Balcony
- Has view: Yes
- View description: Water
- Water view: Water
- Waterfront features: Pond
Lot
- Features: Common Grounds, Landscaped
Details
- Parcel number: 07284010110000
- Special conditions: None
- Other equipment: Ceiling Fan(s)
Construction
Type & style
- Home type: Townhouse
- Property subtype: Townhouse, Single Family Residence
Materials
- Cedar
- Foundation: Concrete Perimeter
- Roof: Asphalt
Condition
- New construction: No
- Year built: 1976
Details
- Builder model: EXPANDED LINDEN
Utilities & green energy
- Sewer: Public Sewer
- Water: Public
Community & neighborhood
Security
- Security features: Carbon Monoxide Detector(s)
Community
- Community features: Park
Location
- Region: Gurnee
- Subdivision: Heather Ridge
HOA & financial
HOA
- Has HOA: Yes
- HOA fee: $357 monthly
- Amenities included: Golf Course, Park, Party Room, Pool, Sauna, Tennis Court(s)
- Services included: Water, Insurance, Security, Clubhouse, Exercise Facilities, Pool, Exterior Maintenance, Lawn Care, Scavenger, Snow Removal
Other
Other facts
- Listing terms: Cash
- Ownership: Fee Simple
Price history
| Date | Event | Price |
|---|---|---|
| 10/11/2024 | Sold | $205,000-2.4%$161/sqft |
Source: | ||
| 9/13/2024 | Contingent | $210,000$165/sqft |
Source: | ||
| 8/28/2024 | Listed for sale | $210,000+110%$165/sqft |
Source: | ||
| 12/27/2016 | Sold | $100,000-9%$79/sqft |
Source: | ||
| 11/30/2016 | Pending sale | $109,900$86/sqft |
Source: RE/MAX Center #09382607 Report a problem | ||
Public tax history
| Year | Property taxes | Tax assessment |
|---|---|---|
| 2023 | $5,236 +20.3% | $57,385 +7.7% |
| 2022 | $4,353 +17% | $53,277 +19.3% |
| 2021 | $3,720 +3.2% | $44,658 +13.2% |
Find assessor info on the county website
Neighborhood: 60031
Nearby schools
GreatSchools rating
- 6/10Woodland Elementary SchoolGrades: 1-3Distance: 1 mi
- 4/10Woodland Middle SchoolGrades: 6-8Distance: 1.7 mi
- 8/10Warren Township High SchoolGrades: 9-12Distance: 1.7 mi
Schools provided by the listing agent
- Elementary: Woodland Elementary School
- Middle: Woodland Middle School
- High: Warren Township High School
- District: 50
Source: MRED as distributed by MLS GRID. This data may not be complete. We recommend contacting the local school district to confirm school assignments for this home.
Get a cash offer in 3 minutes
Find out how much your home could sell for in as little as 3 minutes with a no-obligation cash offer.
Estimated market value$218,700
Get a cash offer in 3 minutes
Find out how much your home could sell for in as little as 3 minutes with a no-obligation cash offer.
Estimated market value
$218,700

