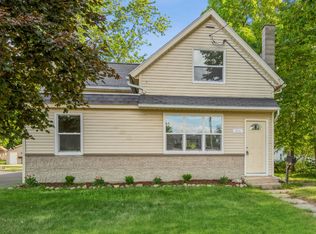Closed
$265,000
728 East Main STREET, Whitewater, WI 53190
2beds
2,480sqft
Single Family Residence
Built in 1987
0.25 Acres Lot
$266,500 Zestimate®
$107/sqft
$1,887 Estimated rent
Home value
$266,500
$213,000 - $330,000
$1,887/mo
Zestimate® history
Loading...
Owner options
Explore your selling options
What's special
Welcome to this charming 2-bedroom, 2-bathroom home located in the picturesque town of Whitewater. Step inside to find an inviting interior with an open-concept living area, perfect for gathering. Fall in love with the convenience of a primary suite with its own private bathroom. Enjoy your own private deck, where you can enjoy the fresh air, and a back yard with ample room for outdoor activities or gardening. Check out the basement for extra storage, gathering space, a bonus room, and a wet-bar! This home offers easy access to local shops, restaurants, and recreational activities. Buyer Bonus: The chickens and coop are yours if you want them!
Zillow last checked: 8 hours ago
Listing updated: October 27, 2025 at 06:11am
Listed by:
Carmen Kraayvanger PropertyInfo@shorewest.com,
Shorewest Realtors, Inc.
Bought with:
Metromls Non
Source: WIREX MLS,MLS#: 1927635 Originating MLS: Metro MLS
Originating MLS: Metro MLS
Facts & features
Interior
Bedrooms & bathrooms
- Bedrooms: 2
- Bathrooms: 2
- Full bathrooms: 2
- Main level bedrooms: 2
Primary bedroom
- Level: Main
- Area: 143
- Dimensions: 13 x 11
Bedroom 2
- Level: Main
- Area: 210
- Dimensions: 15 x 14
Bathroom
- Features: Tub Only, Master Bedroom Bath
Kitchen
- Level: Main
- Area: 170
- Dimensions: 17 x 10
Living room
- Level: Main
- Area: 140
- Dimensions: 14 x 10
Heating
- Natural Gas, Radiant/Hot Water
Appliances
- Included: Dryer, Oven, Range, Refrigerator, Washer, Water Softener
Features
- Cathedral/vaulted ceiling, Walk-In Closet(s), Wet Bar
- Basement: Full,Partially Finished,Sump Pump
Interior area
- Total structure area: 2,780
- Total interior livable area: 2,480 sqft
- Finished area above ground: 1,240
- Finished area below ground: 1,240
Property
Parking
- Total spaces: 2
- Parking features: Garage Door Opener, Detached, 2 Car
- Garage spaces: 2
Features
- Levels: One
- Stories: 1
- Patio & porch: Deck
Lot
- Size: 0.25 Acres
- Features: Wooded
Details
- Additional structures: Garden Shed
- Parcel number: /HAS 00004A
- Zoning: RES
- Special conditions: Arms Length
Construction
Type & style
- Home type: SingleFamily
- Architectural style: Ranch
- Property subtype: Single Family Residence
Materials
- Aluminum Siding, Aluminum/Steel, Brick, Brick/Stone
Condition
- 21+ Years
- New construction: No
- Year built: 1987
Utilities & green energy
- Sewer: Public Sewer
- Water: Public
Community & neighborhood
Location
- Region: Whitewater
- Municipality: Whitewater
Price history
| Date | Event | Price |
|---|---|---|
| 10/27/2025 | Sold | $265,000-5.4%$107/sqft |
Source: | ||
| 9/5/2025 | Listing removed | $280,000$113/sqft |
Source: | ||
| 8/23/2025 | Pending sale | $280,000$113/sqft |
Source: | ||
| 8/3/2025 | Price change | $280,000-5.1%$113/sqft |
Source: | ||
| 7/27/2025 | Listed for sale | $295,000$119/sqft |
Source: | ||
Public tax history
| Year | Property taxes | Tax assessment |
|---|---|---|
| 2024 | $3,322 -7.1% | $236,000 -0.7% |
| 2023 | $3,574 -0.6% | $237,600 +10.5% |
| 2022 | $3,597 -3.4% | $215,100 +8.4% |
Find assessor info on the county website
Neighborhood: 53190
Nearby schools
GreatSchools rating
- 7/10Washington Elementary SchoolGrades: PK-5Distance: 0.3 mi
- 4/10Whitewater Middle SchoolGrades: 6-8Distance: 1.8 mi
- 4/10Whitewater High SchoolGrades: 9-12Distance: 2.1 mi
Schools provided by the listing agent
- Middle: Whitewater
- High: Whitewater
- District: Whitewater
Source: WIREX MLS. This data may not be complete. We recommend contacting the local school district to confirm school assignments for this home.

Get pre-qualified for a loan
At Zillow Home Loans, we can pre-qualify you in as little as 5 minutes with no impact to your credit score.An equal housing lender. NMLS #10287.
Sell for more on Zillow
Get a free Zillow Showcase℠ listing and you could sell for .
$266,500
2% more+ $5,330
With Zillow Showcase(estimated)
$271,830