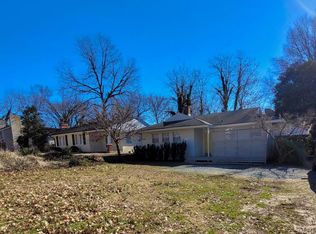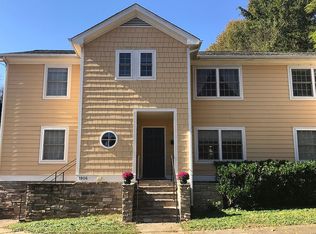Five Points area location! Walk to breweries, restaurants, easy access to downtown. Charming updated brick ranch w/ flat fenced yard. Hardwood & tile floors. Kitchen remodel w/ granite tops, tile backsplash & flooring, SS appliances, Viking gas range. Bathroom w/ new flooring, sink & vanity top. Surround sound, updated lighting. Detached garage w/ 100-amp service, warehouse racking w/ladder & shop heater. Full clearance driveway gate. Fridge & W/D convey. See agent remarks re: HVAC. Survey in docs.
This property is off market, which means it's not currently listed for sale or rent on Zillow. This may be different from what's available on other websites or public sources.

