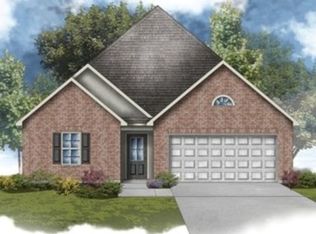Closed
Price Unknown
728 Fairfield Loop, Slidell, LA 70458
3beds
1,685sqft
Single Family Residence
Built in 2013
-- sqft lot
$276,200 Zestimate®
$--/sqft
$2,097 Estimated rent
Maximize your home sale
Get more eyes on your listing so you can sell faster and for more.
Home value
$276,200
$251,000 - $301,000
$2,097/mo
Zestimate® history
Loading...
Owner options
Explore your selling options
What's special
Welcome home to this beautiful property featuring an open floor plan that flows seamlessly, great for modern living and entertaining. The fenced backyard provides a private oasis for gatherings. Enjoy generously spacious room sizes designed to accommodate all your needs. Kitchen has been upgraded with stone countertops and white painted cabinets. Porch has been extended for a larger entertaining area. Great home in a great neighborhood that won't last long!
Zillow last checked: 8 hours ago
Listing updated: August 07, 2025 at 10:02am
Listed by:
James Clayton 504-875-6599,
1 Percent Lists
Bought with:
Lori Jean Campbell
Berkshire Hathaway HomeServices Preferred, REALTOR
Source: GSREIN,MLS#: 2505660
Facts & features
Interior
Bedrooms & bathrooms
- Bedrooms: 3
- Bathrooms: 2
- Full bathrooms: 2
Primary bedroom
- Level: Lower
- Dimensions: 11.6x17
Bedroom
- Level: Lower
- Dimensions: 10x11
Bedroom
- Level: Lower
- Dimensions: 10x12
Dining room
- Level: Lower
- Dimensions: 11.5x11
Kitchen
- Level: Lower
- Dimensions: 12x14
Living room
- Level: Lower
- Dimensions: 20x15
Heating
- Central
Cooling
- Central Air, 1 Unit
Appliances
- Included: Dryer, Dishwasher, Disposal, Microwave, Oven, Range, ENERGY STAR Qualified Appliances
Features
- Has fireplace: Yes
- Fireplace features: Gas
Interior area
- Total structure area: 2,338
- Total interior livable area: 1,685 sqft
Property
Parking
- Parking features: Garage, Two Spaces
- Has garage: Yes
Features
- Levels: One
- Stories: 1
- Patio & porch: Other, Oversized
Lot
- Dimensions: 79 x 120 x 70 x 151
- Features: Cul-De-Sac, Outside City Limits
Details
- Parcel number: 1268112687
- Special conditions: None
Construction
Type & style
- Home type: SingleFamily
- Architectural style: French Provincial
- Property subtype: Single Family Residence
Materials
- Brick, Stucco, Vinyl Siding
- Foundation: Slab
- Roof: Shingle
Condition
- Excellent
- Year built: 2013
Utilities & green energy
- Sewer: Public Sewer
- Water: Public
Green energy
- Energy efficient items: Appliances, HVAC, Insulation, Windows
Community & neighborhood
Location
- Region: Slidell
- Subdivision: Ashton Parc
HOA & financial
HOA
- Has HOA: Yes
- HOA fee: $300 annually
Price history
| Date | Event | Price |
|---|---|---|
| 8/4/2025 | Sold | -- |
Source: | ||
| 7/10/2025 | Contingent | $285,000$169/sqft |
Source: | ||
| 6/30/2025 | Price change | $285,000-1.7%$169/sqft |
Source: | ||
| 6/18/2025 | Listed for sale | $290,000$172/sqft |
Source: | ||
| 6/9/2025 | Contingent | $290,000$172/sqft |
Source: | ||
Public tax history
| Year | Property taxes | Tax assessment |
|---|---|---|
| 2024 | $2,247 +41.5% | $24,381 +32.3% |
| 2023 | $1,588 | $18,422 |
| 2022 | $1,588 +0.1% | $18,422 |
Find assessor info on the county website
Neighborhood: 70458
Nearby schools
GreatSchools rating
- 5/10Whispering Forest Elementary SchoolGrades: PK-3Distance: 0.5 mi
- 4/10Clearwood Junior High SchoolGrades: 4-8Distance: 1 mi
- 9/10Northshore High SchoolGrades: 9-12Distance: 3.9 mi
Schools provided by the listing agent
- Elementary: Whispering
- Middle: Clearwood
- High: Northshore
Source: GSREIN. This data may not be complete. We recommend contacting the local school district to confirm school assignments for this home.
Sell for more on Zillow
Get a free Zillow Showcase℠ listing and you could sell for .
$276,200
2% more+ $5,524
With Zillow Showcase(estimated)
$281,724