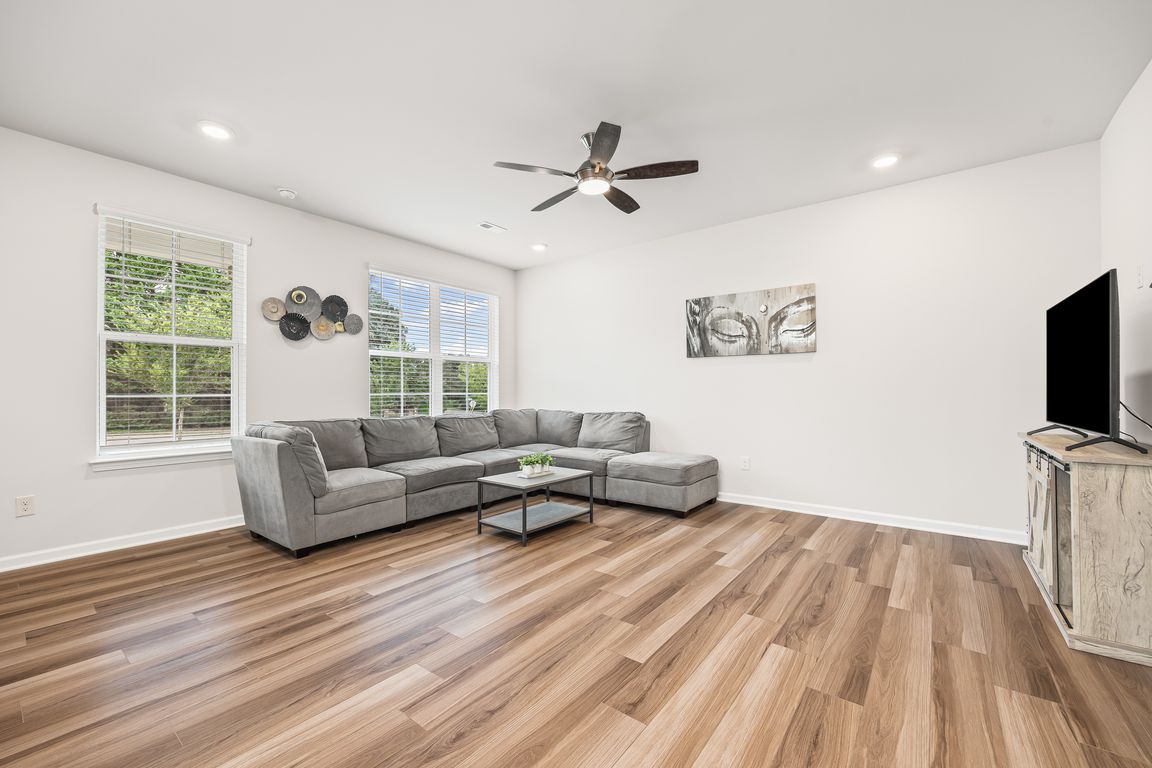
Active
$330,000
3beds
1,870sqft
728 Herlong Ave, Rock Hill, SC 29732
3beds
1,870sqft
Townhouse
Built in 2023
0.06 Acres
2 Attached garage spaces
$176 price/sqft
$200 monthly HOA fee
What's special
Peaceful retreatBright and spacious feelStainless appliancesOpen floorplanTall ceilingsGenerous space and storageDual walk-in closets
Welcome to this nearly new end-unit townhome in the desirable Auden community! Built in 2023, this home features an open floorplan with tall ceilings on both levels, creating a bright and spacious feel throughout. The open layout invites connection—whether you're cooking in the beautiful kitchen with granite counters and stainless appliances ...
- 11 days |
- 641 |
- 17 |
Source: Canopy MLS as distributed by MLS GRID,MLS#: 4311038
Travel times
Living Room
Kitchen
Primary Bedroom
Zillow last checked: 7 hours ago
Listing updated: October 12, 2025 at 12:06pm
Listing Provided by:
Jenn Turner jenn.turner@allentate.com,
Howard Hanna Allen Tate Rock Hill
Source: Canopy MLS as distributed by MLS GRID,MLS#: 4311038
Facts & features
Interior
Bedrooms & bathrooms
- Bedrooms: 3
- Bathrooms: 3
- Full bathrooms: 2
- 1/2 bathrooms: 1
Primary bedroom
- Level: Upper
Bedroom s
- Level: Upper
Bathroom full
- Level: Upper
Bathroom half
- Level: Main
Kitchen
- Level: Main
Laundry
- Level: Upper
Living room
- Level: Main
Heating
- Central
Cooling
- Ceiling Fan(s), Central Air
Appliances
- Included: Dishwasher, Disposal, Dryer, Gas Oven, Gas Range, Microwave, Refrigerator, Washer, Washer/Dryer
- Laundry: Electric Dryer Hookup, Inside, Laundry Room, Upper Level, Washer Hookup
Features
- Breakfast Bar, Open Floorplan, Walk-In Closet(s), Walk-In Pantry
- Flooring: Carpet, Tile, Vinyl
- Has basement: No
- Attic: Pull Down Stairs
Interior area
- Total structure area: 1,870
- Total interior livable area: 1,870 sqft
- Finished area above ground: 1,870
- Finished area below ground: 0
Property
Parking
- Total spaces: 2
- Parking features: Driveway, Attached Garage, Garage Faces Rear, Garage on Main Level
- Attached garage spaces: 2
- Has uncovered spaces: Yes
Features
- Levels: Two
- Stories: 2
- Entry location: Main
Lot
- Size: 0.06 Acres
- Features: End Unit
Details
- Parcel number: 5941601045
- Zoning: MP-R
- Special conditions: Standard
Construction
Type & style
- Home type: Townhouse
- Property subtype: Townhouse
Materials
- Hardboard Siding
- Foundation: Slab
Condition
- New construction: No
- Year built: 2023
Utilities & green energy
- Sewer: Public Sewer
- Water: City
Community & HOA
Community
- Subdivision: Auden
HOA
- Has HOA: Yes
- HOA fee: $200 monthly
- HOA name: Cusick
- HOA phone: 704-544-7779
Location
- Region: Rock Hill
Financial & listing details
- Price per square foot: $176/sqft
- Tax assessed value: $307,500
- Date on market: 10/9/2025
- Listing terms: Cash,Conventional,FHA,VA Loan
- Road surface type: Concrete, Paved