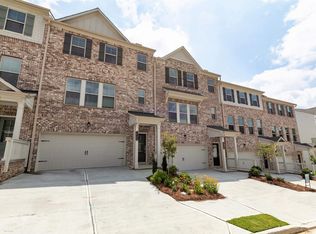Introducing 728 Lansing Grove Way. Managed by EXCALIBUR HOMES. Beautiful brick front, END UNIT townhome with BRIGHT and OPEN floor plan with sunroom. *WASHER and DRYER INCLUDED* Main floor features Gourmet kitchen with grey cabinetry, Stainless steel appliances, granite countertops, pantry, massive island & dining area. Sunroom with double door exits to your private patio with beautiful Gazebo! Oversized primary suite hosts a sitting room, trey ceiling and a dream, walk in closet. En-suite bath has a double vanity, large soaking tub and tiled shower. Two nice sized secondary bedrooms, guest bathroom and laundry room finish out the upstairs. Amazon smart home! GREAT LOCATION! Close to Gwinnett Stripers, and just minutes to the Mall of Georgia. *SORRY NO PETS ALLOWED* Please be advised that the sq ft and other home features provided may be approximate. Prices and/or availability date may change without notice. Lease terms are 12 months. Application fee is $75 per adult 18 years of age or older. There is a one-time $200 Administrative fee due at move-in. BEWARE: Excalibur Homes DOES NOT advertise on Craigslist nor Facebook. You will never be required to pay via a wire transfer, cash, or a peer to peer network (I.e. Venmo)! All payments will be made via the resident portal and/or certified funds brought into the local office. Please flag and report any fraudulent ads to an Excalibur leasing agent or representative. Excalibur Homes is the Agent for the Owner and does not own this property.
Copyright Georgia MLS. All rights reserved. Information is deemed reliable but not guaranteed.
Townhouse for rent
$2,350/mo
728 Lansing Grove Way, Lawrenceville, GA 30043
3beds
2,109sqft
Price may not include required fees and charges.
Townhouse
Available now
No pets
Central air
In hall laundry
Garage parking
Central, fireplace
What's special
Private patioBrick frontMassive islandStainless steel appliancesSitting roomDining areaEn-suite bath
- 30 days
- on Zillow |
- -- |
- -- |
Travel times
Looking to buy when your lease ends?
Consider a first-time homebuyer savings account designed to grow your down payment with up to a 6% match & 4.15% APY.
Facts & features
Interior
Bedrooms & bathrooms
- Bedrooms: 3
- Bathrooms: 3
- Full bathrooms: 2
- 1/2 bathrooms: 1
Heating
- Central, Fireplace
Cooling
- Central Air
Appliances
- Included: Dishwasher, Dryer, Microwave, Washer
- Laundry: In Hall, In Unit, Laundry Closet, Upper Level
Features
- Separate Shower, Walk In Closet, Walk-In Closet(s)
- Flooring: Carpet, Hardwood
- Has fireplace: Yes
Interior area
- Total interior livable area: 2,109 sqft
Property
Parking
- Parking features: Garage
- Has garage: Yes
- Details: Contact manager
Features
- Stories: 2
- Exterior features: Architecture Style: Brick 3 Side, Corner Lot, Foyer, Garage, Heating system: Central, In Hall, Laundry Closet, Level, Lot Features: Corner Lot, Level, Pets - No, Roof Type: Composition, Separate Shower, Sidewalks, Upper Level, Walk In Closet, Walk-In Closet(s)
Details
- Parcel number: 7065485
Construction
Type & style
- Home type: Townhouse
- Property subtype: Townhouse
Materials
- Roof: Composition
Condition
- Year built: 2019
Building
Management
- Pets allowed: No
Community & HOA
Location
- Region: Lawrenceville
Financial & listing details
- Lease term: Contact For Details
Price history
| Date | Event | Price |
|---|---|---|
| 8/4/2025 | Price change | $2,350-4.1%$1/sqft |
Source: GAMLS #10559132 | ||
| 7/8/2025 | Listed for rent | $2,450-5.8%$1/sqft |
Source: GAMLS #10559132 | ||
| 6/23/2025 | Listing removed | $2,600$1/sqft |
Source: Zillow Rentals | ||
| 6/10/2025 | Price change | $2,600-3.7%$1/sqft |
Source: Zillow Rentals | ||
| 5/21/2025 | Price change | $2,700-3.6%$1/sqft |
Source: Zillow Rentals | ||
![[object Object]](https://photos.zillowstatic.com/fp/cadc416a34dd76f02c2e3c4a985df76f-p_i.jpg)
