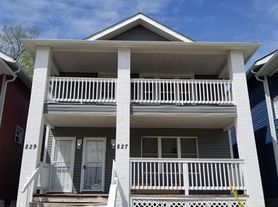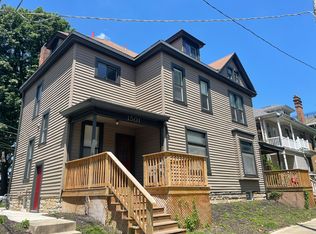Welcome to 728 Miller Ave, a beautifully upgraded home offering both comfort and modern amenities. This spacious property features freshly renovated interiors, with hardwood floors throughout, providing a sleek and easy-to-maintain living space. The updated kitchen boasts stainless steel appliances, quartz countertops, and plenty of cabinet space, ideal for cooking and entertaining. The large windows flood the rooms with natural light, creating a bright and inviting atmosphere. Additional upgrades include energy-efficient lighting, fresh paint, and new fixtures throughout the home. Outside, you'll find a private, fenced-in backyard perfect for relaxing or hosting gatherings. Located in the heart of the vibrant Near East Side, this home offers easy access to downtown Columbus, local parks, and a variety of shops and restaurants. With ample off-street parking and a welcoming neighborhood, 728 Miller Ave is the perfect place to call home.
Renter is responsible for all utilities. First month's rent and security deposit due at signing. No smoking allowed. Pets are allowed with additional fee
House for rent
Accepts Zillow applications
$2,400/mo
728 Miller Ave, Columbus, OH 43205
3beds
1,856sqft
Price may not include required fees and charges.
Single family residence
Available now
Cats, small dogs OK
Central air
Hookups laundry
Detached parking
Forced air
What's special
Large windowsEnergy-efficient lightingStainless steel appliancesFresh paintNew fixturesUpdated kitchenPrivate fenced-in backyard
- 5 days |
- -- |
- -- |
Travel times
Facts & features
Interior
Bedrooms & bathrooms
- Bedrooms: 3
- Bathrooms: 3
- Full bathrooms: 2
- 1/2 bathrooms: 1
Heating
- Forced Air
Cooling
- Central Air
Appliances
- Included: Dishwasher, Freezer, Microwave, Oven, Refrigerator, WD Hookup
- Laundry: Hookups
Features
- WD Hookup
- Flooring: Hardwood, Tile
Interior area
- Total interior livable area: 1,856 sqft
Property
Parking
- Parking features: Detached, Off Street
- Details: Contact manager
Features
- Exterior features: Heating system: Forced Air, No Utilities included in rent, Private concrete parking in the back, fully fenced
Details
- Parcel number: 01005612500
Construction
Type & style
- Home type: SingleFamily
- Property subtype: Single Family Residence
Community & HOA
Location
- Region: Columbus
Financial & listing details
- Lease term: 1 Year
Price history
| Date | Event | Price |
|---|---|---|
| 10/1/2025 | Listed for rent | $2,400+9.1%$1/sqft |
Source: Zillow Rentals | ||
| 9/30/2025 | Listing removed | $389,900$210/sqft |
Source: | ||
| 8/27/2025 | Price change | $389,900-2.5%$210/sqft |
Source: | ||
| 7/24/2025 | Listed for sale | $399,900+95.1%$215/sqft |
Source: | ||
| 1/31/2025 | Listing removed | $2,200$1/sqft |
Source: Zillow Rentals | ||

