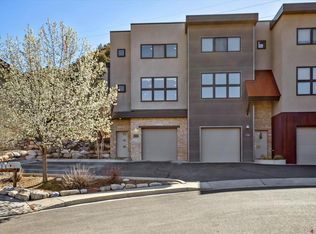Sold cren member
$845,000
728 O'Brien Drive, Durango, CO 81301
2beds
1,671sqft
Townhouse
Built in 2013
1,306.8 Square Feet Lot
$847,400 Zestimate®
$506/sqft
$3,241 Estimated rent
Home value
$847,400
$771,000 - $932,000
$3,241/mo
Zestimate® history
Loading...
Owner options
Explore your selling options
What's special
Immaculate inside and out. Beautifully appointed kitchen with a big dining island, separate dining area with built-in desk (shelf), Stainless appliances and so many cabinets & a pantry too. The seating area has terrific views of the La Platas with (push a button) sun shade. This area has 10' high ceilings and so much light. Out the back sliding door you'll find a totally private patio. Beyond the patio is open space & a hiking trail . Head upstairs to a quiet peaceful primary suite bath with double sinks, a tub and shower. The second bedroom in the front has great mountain views and it's own bath. The closet is currently used as a desk area but the door is stored in the garage. The oversized two car tandem garage has lots of storage. This is a very quiet complex where the owner's are prideful of their properties. Bike or hike downtown in just minutes. The river trail and Chapman Hill are minutes away. At the far end of the complex you will find ample guest parking and access to the Lion's Den trail. Going East you'll find a gas station, Pop Sushi, Star liquor, a Mexican restaurant etc Hurry, we can't imagine this will last long. Offers to be received by 5 PM on Wed. 6/18. Response by 6/19 at 5 PM.
Zillow last checked: 8 hours ago
Listing updated: August 07, 2025 at 03:32pm
Listed by:
Bobbie Carll 970-946-6737,
Coldwell Banker Mountain Properties,
Carrie Hladik 970-317-0174,
Coldwell Banker Mountain Properties
Bought with:
Emily Grant
RE/MAX Pinnacle
Source: CREN,MLS#: 825430
Facts & features
Interior
Bedrooms & bathrooms
- Bedrooms: 2
- Bathrooms: 3
- Full bathrooms: 2
- 1/2 bathrooms: 1
Primary bedroom
- Level: Upper
Dining room
- Features: Eat-in Kitchen, Kitchen Island, Living Room Dining
Appliances
- Included: Range Top, Refrigerator, Dishwasher, Washer, Disposal, Microwave, Exhaust Fan
Features
- Pantry
- Flooring: Carpet-Partial, Hardwood, Tile
Interior area
- Total structure area: 1,671
- Total interior livable area: 1,671 sqft
- Finished area above ground: 1,670
Property
Parking
- Total spaces: 2
- Parking features: Attached Garage
- Attached garage spaces: 2
Features
- Levels: Three Story
- Stories: 3
- Patio & porch: Patio
- Has view: Yes
- View description: Mountain(s)
Lot
- Size: 1,306 sqft
- Features: Adj to Open Space
Details
- Parcel number: 566521202160
- Zoning description: Residential Single Family
Construction
Type & style
- Home type: Townhouse
- Architectural style: Contemporary
- Property subtype: Townhouse
- Attached to another structure: Yes
Materials
- Other, Stucco
Condition
- New construction: No
- Year built: 2013
Utilities & green energy
- Sewer: Public Sewer
- Water: City Water
- Utilities for property: Electricity Connected, Internet, Natural Gas Connected, Phone - Cell Reception, Phone Connected
Community & neighborhood
Location
- Region: Durango
- Subdivision: Chapman Lofts Townhomes
HOA & financial
HOA
- Has HOA: Yes
- Association name: Chapman Lofts
Price history
| Date | Event | Price |
|---|---|---|
| 7/31/2025 | Sold | $845,000+0.1%$506/sqft |
Source: | ||
| 6/14/2025 | Listed for sale | $844,000+78.1%$505/sqft |
Source: | ||
| 4/17/2017 | Sold | $474,000+3.3%$284/sqft |
Source: Public Record | ||
| 7/17/2014 | Sold | $459,000$275/sqft |
Source: Public Record | ||
Public tax history
| Year | Property taxes | Tax assessment |
|---|---|---|
| 2025 | $2,171 +17.5% | $50,880 +2.5% |
| 2024 | $1,847 +21.3% | $49,650 -3.6% |
| 2023 | $1,523 -0.4% | $51,500 +37.5% |
Find assessor info on the county website
Neighborhood: 81301
Nearby schools
GreatSchools rating
- 5/10Riverview Elementary SchoolGrades: PK-5Distance: 0.6 mi
- 6/10Miller Middle SchoolGrades: 6-8Distance: 0.9 mi
- 9/10Durango High SchoolGrades: 9-12Distance: 0.5 mi
Schools provided by the listing agent
- Elementary: Riverview K-5
- Middle: Miller 6-8
- High: Durango 9-12
Source: CREN. This data may not be complete. We recommend contacting the local school district to confirm school assignments for this home.

Get pre-qualified for a loan
At Zillow Home Loans, we can pre-qualify you in as little as 5 minutes with no impact to your credit score.An equal housing lender. NMLS #10287.
