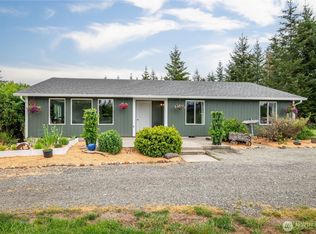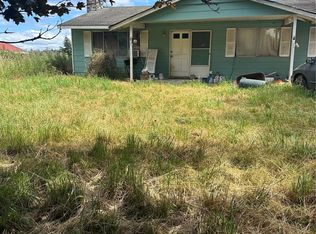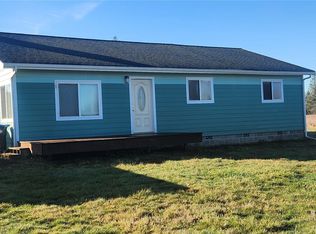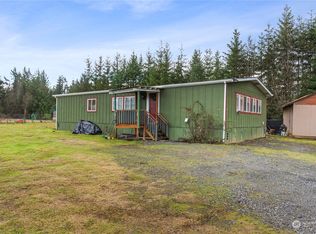Sold
Listed by:
Heather Stewart,
Blade Realty LLC
Bought with: Dream Weavers Inc.
$520,000
728 Rhoades Road, Winlock, WA 98596
3beds
2,152sqft
Single Family Residence
Built in 1961
4.9 Acres Lot
$554,200 Zestimate®
$242/sqft
$2,244 Estimated rent
Home value
$554,200
$521,000 - $593,000
$2,244/mo
Zestimate® history
Loading...
Owner options
Explore your selling options
What's special
Spacious ranch home with over 2100 sq ft of comfortable living areas. Host all the holidays at your place in the super sized living room with fireplace. A bonus room for hobbies, game room, office, or extra beds tucked off of the main living area. Large primary bedroom with walk in closet, secret stash away closet, and 3/4 bath. Two good sized guest bedrooms next to a full bath. Cute kitchen to prepare all your fixings. Huge laundry area with lots of room for storage. New roof, newer well components and panel. Fenced and cross fenced with plenty of room for a garden and garden tool storage in the shed. Apple, cherry, plum, and walnut trees! Covered RV/Boat parking with attached lofted shop. Detached 2 car garage with 220 amp wired workshop.
Zillow last checked: 8 hours ago
Listing updated: January 17, 2024 at 01:45pm
Listed by:
Heather Stewart,
Blade Realty LLC
Bought with:
Mark Weaver, 21037798
Dream Weavers Inc.
Source: NWMLS,MLS#: 2186303
Facts & features
Interior
Bedrooms & bathrooms
- Bedrooms: 3
- Bathrooms: 2
- Full bathrooms: 1
- 3/4 bathrooms: 1
- Main level bedrooms: 3
Primary bedroom
- Level: Main
Bedroom
- Level: Main
Bedroom
- Level: Main
Bathroom full
- Level: Main
Bathroom three quarter
- Level: Main
Dining room
- Level: Main
Entry hall
- Level: Main
Other
- Level: Main
Kitchen with eating space
- Level: Main
Living room
- Level: Main
Utility room
- Level: Main
Heating
- Fireplace(s), Forced Air, Heat Pump
Cooling
- Heat Pump
Appliances
- Included: Dishwasher_, Refrigerator_, StoveRange_, Dishwasher, Refrigerator, StoveRange, Water Heater: Electric
Features
- Ceiling Fan(s)
- Flooring: Vinyl, Carpet
- Windows: Double Pane/Storm Window
- Basement: None
- Number of fireplaces: 1
- Fireplace features: Wood Burning, Main Level: 1, Fireplace
Interior area
- Total structure area: 2,152
- Total interior livable area: 2,152 sqft
Property
Parking
- Total spaces: 1
- Parking features: RV Parking, Attached Garage
- Attached garage spaces: 1
Features
- Levels: One
- Stories: 1
- Entry location: Main
- Patio & porch: Wall to Wall Carpet, Ceiling Fan(s), Double Pane/Storm Window, Walk-In Closet(s), Fireplace, Water Heater
- Has view: Yes
- View description: Territorial
Lot
- Size: 4.90 Acres
- Features: Paved, Fenced-Partially, Outbuildings, RV Parking, Shop
- Topography: Level
- Residential vegetation: Fruit Trees, Garden Space, Pasture
Details
- Parcel number: 015373012000
- Zoning description: Jurisdiction: County
- Special conditions: Standard
Construction
Type & style
- Home type: SingleFamily
- Property subtype: Single Family Residence
Materials
- Wood Siding
- Foundation: Block
- Roof: Composition
Condition
- Year built: 1961
- Major remodel year: 1984
Utilities & green energy
- Electric: Company: Lewis County PUD
- Sewer: Septic Tank, Company: City of Winlock
- Water: Individual Well, Company: City of Winlock
Community & neighborhood
Location
- Region: Winlock
- Subdivision: Winlock
Other
Other facts
- Listing terms: Cash Out,Conventional,FHA,USDA Loan,VA Loan
- Cumulative days on market: 501 days
Price history
| Date | Event | Price |
|---|---|---|
| 1/17/2024 | Sold | $520,000-8.6%$242/sqft |
Source: | ||
| 12/30/2023 | Pending sale | $569,000$264/sqft |
Source: | ||
| 12/22/2023 | Listed for sale | $569,000$264/sqft |
Source: | ||
Public tax history
| Year | Property taxes | Tax assessment |
|---|---|---|
| 2024 | $3,485 +0.2% | $471,800 -2.7% |
| 2023 | $3,477 +7.9% | $484,900 +39.5% |
| 2021 | $3,222 +6.7% | $347,600 +16.8% |
Find assessor info on the county website
Neighborhood: 98596
Nearby schools
GreatSchools rating
- 4/10Winlock Miller Elementary SchoolGrades: PK-5Distance: 1.3 mi
- 4/10Winlock Middle SchoolGrades: 6-8Distance: 1.4 mi
- 4/10Winlock Senior High SchoolGrades: 9-12Distance: 1.4 mi
Schools provided by the listing agent
- Elementary: Winlock Miller Elem
- Middle: Winlock Mid
- High: Winlock Snr High
Source: NWMLS. This data may not be complete. We recommend contacting the local school district to confirm school assignments for this home.
Get pre-qualified for a loan
At Zillow Home Loans, we can pre-qualify you in as little as 5 minutes with no impact to your credit score.An equal housing lender. NMLS #10287.



