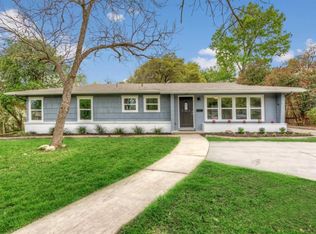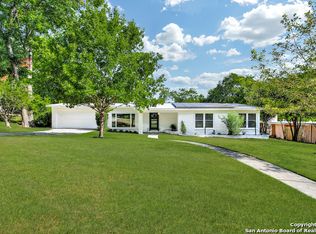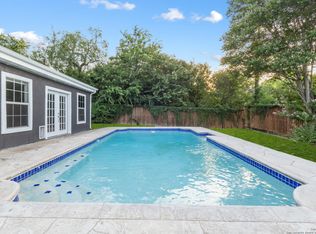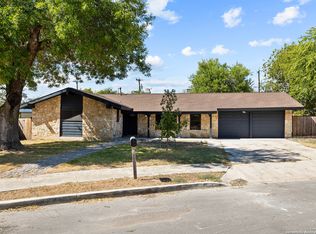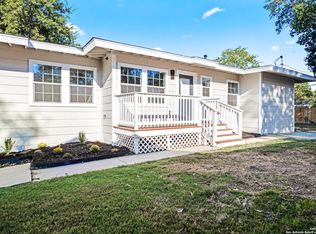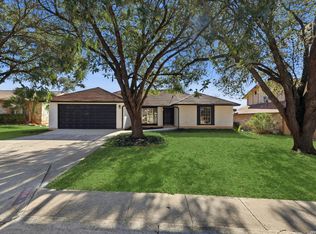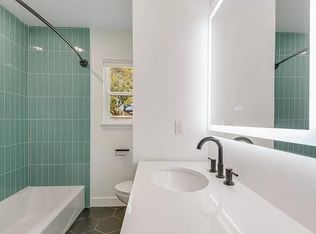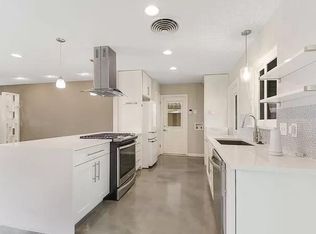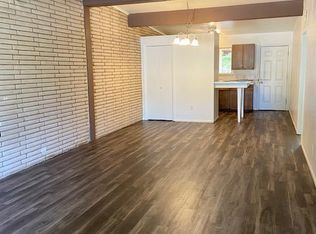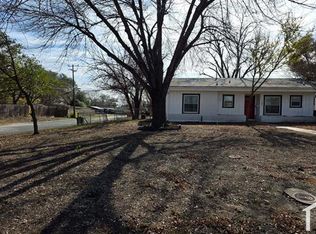Welcome to this stunning single-level, three-bedroom, two-bath home in the highly sought-after Terrell Hills community. Taken down to the studs and completely reimagined, this residence blends modern comfort with timeless appeal. The open-concept layout is filled with natural light, showcasing beautifully refinished hardwood floors, a fully equipped kitchen with all new appliances-including a side-by-side refrigerator, thoughtfully selected finishes throughout, while all-new custom five-panel doors add a touch of sophistication to every room. Every major system has been updated, including new plumbing, electrical, ductwork, and a new roof, with the foundation repaired and backed by a 10-year warranty. The exterior spaces are just as inviting. A cozy, shady back patio offers the perfect place to unwind or entertain, while the modern tiled front porch features a custom metal design that creates an entry to be proud of. A two-car carport provides convenience, and the home's central location puts you just minutes from Downtown San Antonio, The Pearl, Fort Sam Houston, Randolph AFB, and the San Antonio International Airport. This home delivers the best of city living with the tranquility of a quiet neighborhood.
For sale
Price cut: $10K (2/3)
$365,000
728 RITTIMAN RD, San Antonio, TX 78209
3beds
1,838sqft
Est.:
Single Family Residence
Built in 1951
0.28 Acres Lot
$355,900 Zestimate®
$199/sqft
$-- HOA
What's special
Stunning single-levelTwo-car carportFilled with natural lightThree-bedroom two-bath homeCozy shady back patioBeautifully refinished hardwood floorsModern tiled front porch
- 103 days |
- 1,604 |
- 94 |
Zillow last checked: 8 hours ago
Listing updated: February 03, 2026 at 10:20am
Listed by:
Robert Elder TREC #436622 (210) 260-0682,
Phyllis Browning Company
Source: LERA MLS,MLS#: 1918824
Tour with a local agent
Facts & features
Interior
Bedrooms & bathrooms
- Bedrooms: 3
- Bathrooms: 2
- Full bathrooms: 2
Primary bedroom
- Features: Ceiling Fan(s), Full Bath
- Area: 154
- Dimensions: 11 x 14
Bedroom 2
- Area: 154
- Dimensions: 11 x 14
Bedroom 3
- Area: 100
- Dimensions: 10 x 10
Primary bathroom
- Features: Tub/Shower Separate, Double Vanity
- Area: 35
- Dimensions: 5 x 7
Dining room
- Area: 154
- Dimensions: 14 x 11
Kitchen
- Area: 143
- Dimensions: 11 x 13
Living room
- Area: 300
- Dimensions: 25 x 12
Heating
- Central, Natural Gas
Cooling
- Central Air
Appliances
- Included: Microwave, Range, Gas Cooktop, Dishwasher
- Laundry: Main Level, Laundry Room, Washer Hookup, Dryer Connection
Features
- Two Living Area, Liv/Din Combo, Eat-in Kitchen, Kitchen Island, Utility Room Inside, Open Floorplan, High Speed Internet, All Bedrooms Downstairs, Ceiling Fan(s), Chandelier
- Flooring: Ceramic Tile, Wood
- Has basement: No
- Number of fireplaces: 1
- Fireplace features: One, Living Room
Interior area
- Total interior livable area: 1,838 sqft
Property
Parking
- Total spaces: 2
- Parking features: None, Two Car Carport
- Carport spaces: 2
Features
- Levels: One
- Stories: 1
- Patio & porch: Patio, Covered
- Pool features: None
- Fencing: Chain Link
Lot
- Size: 0.28 Acres
- Features: 1/4 - 1/2 Acre
- Residential vegetation: Mature Trees
Details
- Parcel number: 058480150080
Construction
Type & style
- Home type: SingleFamily
- Property subtype: Single Family Residence
Materials
- Brick, Siding
- Foundation: Slab
- Roof: Composition
Condition
- Pre-Owned
- New construction: No
- Year built: 1951
Utilities & green energy
- Electric: CPS
- Gas: CPS
- Sewer: SAWS, Sewer System
- Water: SAWS, Water System
Community & HOA
Community
- Features: None
- Subdivision: Terrell Hills
Location
- Region: Terrell Hills
Financial & listing details
- Price per square foot: $199/sqft
- Tax assessed value: $390,000
- Annual tax amount: $8,127
- Price range: $365K - $365K
- Date on market: 10/28/2025
- Cumulative days on market: 719 days
- Listing terms: Conventional,FHA,VA Loan,Cash
- Road surface type: Paved
Estimated market value
$355,900
$338,000 - $374,000
$2,221/mo
Price history
Price history
| Date | Event | Price |
|---|---|---|
| 2/3/2026 | Price change | $365,000-2.7%$199/sqft |
Source: | ||
| 12/5/2025 | Listed for sale | $375,000$204/sqft |
Source: | ||
| 11/24/2025 | Contingent | $375,000$204/sqft |
Source: | ||
| 10/28/2025 | Listed for sale | $375,000-10.7%$204/sqft |
Source: | ||
| 10/6/2025 | Listing removed | $419,900$228/sqft |
Source: | ||
Public tax history
Public tax history
| Year | Property taxes | Tax assessment |
|---|---|---|
| 2025 | -- | $390,000 +4% |
| 2024 | $7,870 +35.4% | $375,000 +36.4% |
| 2023 | $5,812 -10.2% | $275,000 -2.5% |
Find assessor info on the county website
BuyAbility℠ payment
Est. payment
$2,382/mo
Principal & interest
$1716
Property taxes
$538
Home insurance
$128
Climate risks
Neighborhood: 78209
Nearby schools
GreatSchools rating
- 6/10Wilshire Elementary SchoolGrades: PK-5Distance: 0.6 mi
- 4/10Garner Middle SchoolGrades: 6-8Distance: 1.9 mi
- 4/10Macarthur High SchoolGrades: 9-12Distance: 3.2 mi
Schools provided by the listing agent
- Elementary: Wilshire
- Middle: Garner
- High: Macarthur
- District: North East I.S.D.
Source: LERA MLS. This data may not be complete. We recommend contacting the local school district to confirm school assignments for this home.
Open to renting?
Browse rentals near this home.- Loading
- Loading
