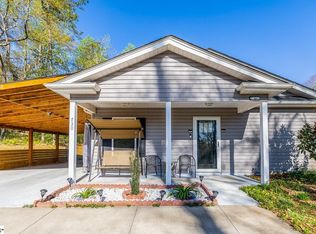Sold for $205,000
$205,000
728 Tanner Rd, Taylors, SC 29687
4beds
1,811sqft
Mobile Home, Residential
Built in 1990
0.32 Acres Lot
$203,800 Zestimate®
$113/sqft
$1,561 Estimated rent
Home value
$203,800
$185,000 - $220,000
$1,561/mo
Zestimate® history
Loading...
Owner options
Explore your selling options
What's special
728 Tanner Road is a spacious 4 bed/2 bath home with an open concept floor plan and lots of outdoor living space! Inside you will find a large Great Room with vaulted ceilings that offers plenty of room to spend time with family and friends. Right off the Great Room is the sunroom with access to the backyard. The eat in kitchen features butcher block countertops, tile backsplash and plenty of storage space and leads to the laundry/mudroom, deck area, and access to the driveway. This area is ideal for a drop zone for backpacks and tennis shoes as well as bringing groceries easily into the kitchen! There are three good size secondary bedrooms on the left side of the home that share a hall bath, and the primary bedroom is located on the right side of the home affording it some extra privacy! The primary has two closets as well as an attached bath with dual sinks and a tub/shower combo. The backyard is spacious and backs up to a tree line for added privacy while around front you will love all the driveway space as well as the manicured beds along the front of the home. Zoned for popular Wade Hampton High School, 5 minutes to shopping and dining, and 15 minutes to Paris Mountain State Park, this home has so much to offer!
Zillow last checked: 8 hours ago
Listing updated: April 26, 2024 at 05:08am
Listed by:
Dan Hamilton 864-527-7685,
Keller Williams Grv Upst,
Jevon Clarke,
Keller Williams Grv Upst
Bought with:
Cece Keshavarz
Bluefield Realty Group
Source: Greater Greenville AOR,MLS#: 1521599
Facts & features
Interior
Bedrooms & bathrooms
- Bedrooms: 4
- Bathrooms: 2
- Full bathrooms: 2
- Main level bathrooms: 2
- Main level bedrooms: 4
Primary bedroom
- Area: 132
- Dimensions: 12 x 11
Bedroom 2
- Area: 176
- Dimensions: 16 x 11
Bedroom 3
- Area: 192
- Dimensions: 16 x 12
Bedroom 4
- Area: 121
- Dimensions: 11 x 11
Primary bathroom
- Features: Full Bath, Tub/Shower, Multiple Closets
- Level: Main
Family room
- Area: 391
- Dimensions: 17 x 23
Kitchen
- Area: 121
- Dimensions: 11 x 11
Heating
- Electric, Forced Air
Cooling
- Central Air, Electric
Appliances
- Included: Dishwasher, Free-Standing Electric Range, Range, Electric Water Heater
- Laundry: 1st Floor, Walk-in, Laundry Room
Features
- High Ceilings, Vaulted Ceiling(s), Ceiling Smooth, Open Floorplan, Countertops-Other, Split Floor Plan
- Flooring: Ceramic Tile, Vinyl
- Basement: None
- Has fireplace: No
- Fireplace features: None
Interior area
- Total structure area: 1,811
- Total interior livable area: 1,811 sqft
Property
Parking
- Parking features: See Remarks, Driveway, Parking Pad, Paved
- Has uncovered spaces: Yes
Features
- Levels: One
- Stories: 1
- Patio & porch: Deck, Front Porch
Lot
- Size: 0.32 Acres
- Features: Sloped, Few Trees, 1/2 Acre or Less
- Topography: Level
Details
- Parcel number: P022000101700
Construction
Type & style
- Home type: MobileManufactured
- Architectural style: Traditional
- Property subtype: Mobile Home, Residential
Materials
- Vinyl Siding
- Foundation: Crawl Space
- Roof: Composition
Condition
- Year built: 1990
Utilities & green energy
- Sewer: Public Sewer
- Water: Public
- Utilities for property: Cable Available
Community & neighborhood
Security
- Security features: Smoke Detector(s)
Community
- Community features: None
Location
- Region: Taylors
- Subdivision: None
Price history
| Date | Event | Price |
|---|---|---|
| 4/23/2024 | Sold | $205,000+2.6%$113/sqft |
Source: | ||
| 3/18/2024 | Contingent | $199,900$110/sqft |
Source: | ||
| 3/15/2024 | Listed for sale | $199,900+75.4%$110/sqft |
Source: | ||
| 11/13/2023 | Sold | $114,000+1325%$63/sqft |
Source: Public Record Report a problem | ||
| 7/25/2006 | Sold | $8,000$4/sqft |
Source: Public Record Report a problem | ||
Public tax history
| Year | Property taxes | Tax assessment |
|---|---|---|
| 2024 | $844 +4.7% | $100,540 +176.7% |
| 2023 | $806 +6.5% | $36,330 |
| 2022 | $757 -14.9% | $36,330 |
Find assessor info on the county website
Neighborhood: 29687
Nearby schools
GreatSchools rating
- 8/10Paris Elementary SchoolGrades: PK-5Distance: 1.8 mi
- 5/10Sevier Middle SchoolGrades: 6-8Distance: 1.9 mi
- 8/10Wade Hampton High SchoolGrades: 9-12Distance: 2.6 mi
Schools provided by the listing agent
- Elementary: Paris
- Middle: Sevier
- High: Wade Hampton
Source: Greater Greenville AOR. This data may not be complete. We recommend contacting the local school district to confirm school assignments for this home.
Get a cash offer in 3 minutes
Find out how much your home could sell for in as little as 3 minutes with a no-obligation cash offer.
Estimated market value$203,800
Get a cash offer in 3 minutes
Find out how much your home could sell for in as little as 3 minutes with a no-obligation cash offer.
Estimated market value
$203,800
