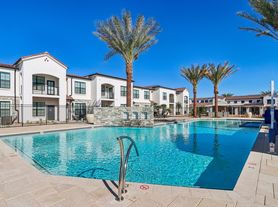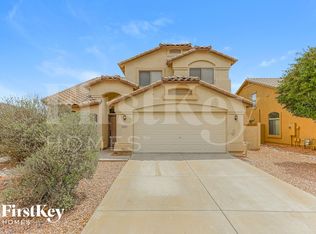This home boasts an open floor plan with 18-inch tile throughout most of the ground level. The great room features an impressive vaulted ceiling, creating a spacious and airy feel. The kitchen is truly a highlight, offering stainless steel appliances, a large island, a pantry, and lovely cherry 42-inch cabinets. There's even a dedicated homework area for kids.Step into the backyard and you'll find a large, extended patio spanning the entire width of the house, opening to a common area with a sprawling lawn and play area.The layout is very versatile, with a full bedroom and full bathroom on the ground floor, plus a bonus tiled playroom or den. Upstairs, you'll discover three bedrooms and two bathrooms, including a luxurious master suite with a designer master bath and an extra-large master bedroom. The other bedrooms are also generously sized. There's also a loft upstairs, perfect for an additional living space or office.The location offers easy access to shopping and a convenient commute for those working in Mesa and surrounding areas
NON-REFUNDABLE APPLICATION FEE IS $75.00 PER ADULT. OWNER DISCLOSURES NOT AVAILABLE. APPLY THROUGH OUR WEBSITE http
LOTUSREALESTATEUS.COM. GO TO THE PROPERTIES TAB, FIND THE PROPERTY YOU WISH TO APPLY FOR, AND CLICK APPLY NOW. $300.00 ADMIN FEE TO LOTUS REAL ESTATE UPON APPROVAL.
2.95%monthly admin fee.
House for rent
$1,850/mo
728 W Desert Canyon Dr, San Tan Valley, AZ 85143
4beds
2,939sqft
Price may not include required fees and charges.
Single family residence
Available Wed Sep 10 2025
Cats, dogs OK
-- A/C
In unit laundry
Attached garage parking
-- Heating
What's special
Open floor planLoft upstairsLuxurious master suiteDesigner master bathLarge islandLarge extended patioExtra-large master bedroom
- 9 days
- on Zillow |
- -- |
- -- |
Travel times

Get a personal estimate of what you can afford to buy
Personalize your search to find homes within your budget with BuyAbility℠.
Facts & features
Interior
Bedrooms & bathrooms
- Bedrooms: 4
- Bathrooms: 3
- Full bathrooms: 3
Appliances
- Included: Dishwasher, Disposal, Dryer, Microwave, Range, Refrigerator, Washer
- Laundry: In Unit
Features
- Flooring: Tile
Interior area
- Total interior livable area: 2,939 sqft
Property
Parking
- Parking features: Attached
- Has attached garage: Yes
- Details: Contact manager
Features
- Patio & porch: Patio
- Exterior features: Bedroom/Bath Downstairs, High Ceilings, Large Backyard, Large Great Room, Large Kitchen, Large Loft, Spacious Bedrooms
Details
- Parcel number: 21008391
Construction
Type & style
- Home type: SingleFamily
- Property subtype: Single Family Residence
Community & HOA
Location
- Region: San Tan Valley
Financial & listing details
- Lease term: Contact For Details
Price history
| Date | Event | Price |
|---|---|---|
| 8/21/2025 | Listed for rent | $1,850-7.3%$1/sqft |
Source: Zillow Rentals | ||
| 7/28/2022 | Listing removed | -- |
Source: Zillow Rental Network Premium | ||
| 7/21/2022 | Listed for rent | $1,995+43.5%$1/sqft |
Source: Zillow Rental Network Premium | ||
| 10/23/2019 | Listing removed | $1,390 |
Source: Lotus Real Estate | ||
| 9/27/2019 | Listed for rent | $1,390 |
Source: Lotus Real Estate | ||

