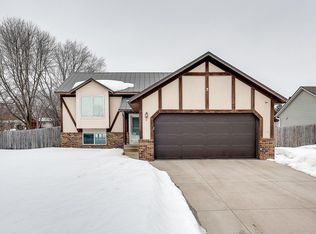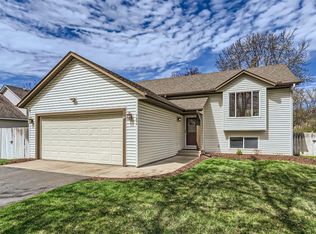Closed
$380,450
7280 Janero Ave S, Cottage Grove, MN 55016
4beds
1,820sqft
Single Family Residence
Built in 1988
0.29 Acres Lot
$384,000 Zestimate®
$209/sqft
$2,658 Estimated rent
Home value
$384,000
$353,000 - $419,000
$2,658/mo
Zestimate® history
Loading...
Owner options
Explore your selling options
What's special
This 4 bedroom (5th bedroom needs a closet), 2 bath is move-in ready. Some of the features of this home are newer countertop and sink in kitchen, re-painted kitchen cabinets, & gutters are 2 years old. Ample natural light in living room/kitchen. Stainless steel appliances in kitchen. Most of the home has new paint, some newer trim throughout, 2 nice tiled bathrooms, nice sized family room in lower level. Large deck (12x16 and about 6 years old) off kitchen that leads to nice sized fenced yard with shed for storage and apple tree too! Walking distance to schools, parks, churches, and walking trail is blocks away. Minutes from shopping and short drive to downtown Saint Paul. Won't last! See today!
Zillow last checked: 8 hours ago
Listing updated: May 06, 2025 at 02:37pm
Listed by:
Stephen B Hollencamp 612-723-3711,
RE/MAX Results
Bought with:
Cheryl L. Retterath
Berkshire Hathaway HomeService
Source: NorthstarMLS as distributed by MLS GRID,MLS#: 6521868
Facts & features
Interior
Bedrooms & bathrooms
- Bedrooms: 4
- Bathrooms: 2
- Full bathrooms: 1
- 3/4 bathrooms: 1
Bedroom 1
- Level: Upper
- Area: 156 Square Feet
- Dimensions: 12x13
Bedroom 2
- Level: Upper
- Area: 144 Square Feet
- Dimensions: 12x12
Bedroom 3
- Level: Upper
- Area: 120 Square Feet
- Dimensions: 12x10
Bedroom 4
- Level: Lower
- Area: 144 Square Feet
- Dimensions: 12x12
Bedroom 5
- Level: Lower
- Area: 90 Square Feet
- Dimensions: 9x10
Bathroom
- Level: Upper
- Area: 42 Square Feet
- Dimensions: 6x7
Bathroom
- Level: Lower
- Area: 45 Square Feet
- Dimensions: 9x5
Deck
- Level: Upper
- Area: 192 Square Feet
- Dimensions: 16x12
Dining room
- Level: Upper
- Area: 63 Square Feet
- Dimensions: 9x7
Family room
- Level: Lower
- Area: 195 Square Feet
- Dimensions: 15x13
Kitchen
- Level: Upper
- Area: 90 Square Feet
- Dimensions: 9x10
Living room
- Level: Upper
- Area: 247 Square Feet
- Dimensions: 19x13
Heating
- Forced Air
Cooling
- Central Air
Appliances
- Included: Dryer, Exhaust Fan, Gas Water Heater, Microwave, Range, Refrigerator, Washer
Features
- Basement: Block
- Has fireplace: No
Interior area
- Total structure area: 1,820
- Total interior livable area: 1,820 sqft
- Finished area above ground: 960
- Finished area below ground: 860
Property
Parking
- Total spaces: 2
- Parking features: Attached, Asphalt, Garage Door Opener
- Attached garage spaces: 2
- Has uncovered spaces: Yes
- Details: Garage Dimensions (19x19)
Accessibility
- Accessibility features: None
Features
- Levels: Multi/Split
- Patio & porch: Deck
- Pool features: None
- Fencing: Wood
Lot
- Size: 0.29 Acres
- Features: Wooded
Details
- Additional structures: Storage Shed
- Foundation area: 960
- Parcel number: 1002721220082
- Zoning description: Residential-Single Family
Construction
Type & style
- Home type: SingleFamily
- Property subtype: Single Family Residence
Materials
- Vinyl Siding, Block
- Roof: Age Over 8 Years
Condition
- Age of Property: 37
- New construction: No
- Year built: 1988
Utilities & green energy
- Electric: 100 Amp Service
- Gas: Natural Gas
- Sewer: City Sewer/Connected
- Water: City Water/Connected
Community & neighborhood
Location
- Region: Cottage Grove
- Subdivision: Pinetree Pond East 6th Add
HOA & financial
HOA
- Has HOA: No
Price history
| Date | Event | Price |
|---|---|---|
| 5/22/2024 | Sold | $380,450+4.3%$209/sqft |
Source: | ||
| 4/29/2024 | Pending sale | $364,900$200/sqft |
Source: | ||
| 4/19/2024 | Listed for sale | $364,900+101%$200/sqft |
Source: | ||
| 2/5/2002 | Sold | $181,500$100/sqft |
Source: Public Record | ||
Public tax history
| Year | Property taxes | Tax assessment |
|---|---|---|
| 2024 | $4,172 +13% | $343,200 +15.8% |
| 2023 | $3,692 +8.1% | $296,500 +22.5% |
| 2022 | $3,414 -0.8% | $242,100 -5.5% |
Find assessor info on the county website
Neighborhood: 55016
Nearby schools
GreatSchools rating
- 9/10Grey Cloud Elementary SchoolGrades: K-5Distance: 0.5 mi
- 5/10Cottage Grove Middle SchoolGrades: 6-8Distance: 0.8 mi
- 5/10Park Senior High SchoolGrades: 9-12Distance: 1.3 mi
Get a cash offer in 3 minutes
Find out how much your home could sell for in as little as 3 minutes with a no-obligation cash offer.
Estimated market value
$384,000
Get a cash offer in 3 minutes
Find out how much your home could sell for in as little as 3 minutes with a no-obligation cash offer.
Estimated market value
$384,000

