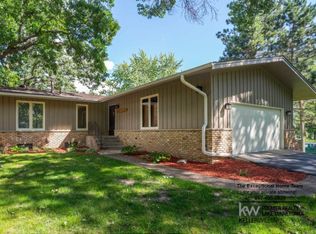Closed
$490,000
7280 Pineview Ln N, Maple Grove, MN 55369
4beds
3,798sqft
Single Family Residence
Built in 1993
0.4 Acres Lot
$485,200 Zestimate®
$129/sqft
$4,031 Estimated rent
Home value
$485,200
$446,000 - $524,000
$4,031/mo
Zestimate® history
Loading...
Owner options
Explore your selling options
What's special
Nestled at the end of a quiet cul-de-sac, 7280 Pineview Lane N in Maple Grove offers a harmonious blend of comfort and functionality. This spacious home features four bedrooms and three bathrooms, providing ample space for various living arrangements. Upon entering, you're welcomed into a vaulted living and dining area adorned with a built-in hutch, seamlessly connecting to a well-appointed kitchen. The kitchen boasts a center island, desk area, pantry cabinet, white appliances, and generous prep and storage space, along with a cozy nook perfect for enjoying serene views of Cedar Island Lake. Adjacent to the kitchen, an expansive deck invites outdoor dining and relaxation, while a four-season porch with high ceilings and light wood paneling offers a tranquil retreat for any time of day. The upper level houses three sizable bedrooms, including a private owner's suite complete with a full bathroom featuring a separate tub and large step-in shower, as well as a walk-in closet. The third level presents a versatile family room, an additional bedroom, a 3/4 bathroom, and a separate entrance from the garage, ideal for multi-generational living. This level also provides access to a large paver patio surrounded by landscaping and a fenced yard, ensuring privacy and comfort. The unfinished fourth level offers potential for additional living space or ample storage. With a three-car attached garage and proximity to Arbor Lakes' shopping, dining, and entertainment options, as well as convenient access to major highways, this home embodies both practicality and lifestyle appeal.
Zillow last checked: 8 hours ago
Listing updated: June 27, 2025 at 07:25am
Listed by:
Ann M. Breuer 612-685-8811,
Real Broker, LLC,
Scott A. Breuer 612-328-8348
Bought with:
Scott Seeley
Coldwell Banker Realty
Michael La Velle
Source: NorthstarMLS as distributed by MLS GRID,MLS#: 6694225
Facts & features
Interior
Bedrooms & bathrooms
- Bedrooms: 4
- Bathrooms: 3
- Full bathrooms: 2
- 3/4 bathrooms: 1
Bedroom 1
- Level: Upper
- Area: 221 Square Feet
- Dimensions: 17x13
Bedroom 2
- Level: Upper
- Area: 130 Square Feet
- Dimensions: 13x10
Bedroom 3
- Level: Upper
- Area: 130 Square Feet
- Dimensions: 13x10
Bedroom 4
- Level: Lower
- Area: 143 Square Feet
- Dimensions: 13x11
Deck
- Level: Main
- Area: 323 Square Feet
- Dimensions: 19x17
Dining room
- Level: Main
- Area: 162 Square Feet
- Dimensions: 18x09
Family room
- Level: Lower
- Area: 340 Square Feet
- Dimensions: 20x17
Other
- Level: Main
- Area: 110 Square Feet
- Dimensions: 11x10
Foyer
- Level: Main
- Area: 72 Square Feet
- Dimensions: 12x06
Kitchen
- Level: Main
- Area: 210 Square Feet
- Dimensions: 15x14
Laundry
- Level: Lower
- Area: 88 Square Feet
- Dimensions: 11x08
Living room
- Level: Main
- Area: 270 Square Feet
- Dimensions: 18x15
Patio
- Area: 285 Square Feet
- Dimensions: 19x15
Heating
- Forced Air, Fireplace(s)
Cooling
- Central Air
Appliances
- Included: Dishwasher, Dryer, Microwave, Range, Refrigerator, Washer
Features
- Basement: Block,Drain Tiled,Egress Window(s),Finished,Full,Unfinished,Walk-Out Access
- Number of fireplaces: 1
- Fireplace features: Family Room, Gas
Interior area
- Total structure area: 3,798
- Total interior livable area: 3,798 sqft
- Finished area above ground: 2,286
- Finished area below ground: 759
Property
Parking
- Total spaces: 3
- Parking features: Attached, Asphalt, Storage
- Attached garage spaces: 3
- Details: Garage Dimensions (31x22)
Accessibility
- Accessibility features: None
Features
- Levels: Four or More Level Split
- Patio & porch: Deck, Patio, Rear Porch
- Pool features: None
- Fencing: Partial,Wood
- Has view: Yes
- View description: Lake
- Has water view: Yes
- Water view: Lake
- Waterfront features: Lake View, Waterfront Num(27011900), Lake Acres(80)
- Body of water: Cedar Island
Lot
- Size: 0.40 Acres
- Dimensions: 150 x 110 x 151 x 120
- Features: Corner Lot, Many Trees
Details
- Foundation area: 1512
- Parcel number: 2611922320004
- Zoning description: Residential-Single Family
Construction
Type & style
- Home type: SingleFamily
- Property subtype: Single Family Residence
Materials
- Brick/Stone, Metal Siding, Vinyl Siding, Block, Frame
- Roof: Age 8 Years or Less,Asphalt
Condition
- Age of Property: 32
- New construction: No
- Year built: 1993
Utilities & green energy
- Electric: Circuit Breakers
- Gas: Natural Gas
- Sewer: City Sewer/Connected
- Water: City Water/Connected
Community & neighborhood
Location
- Region: Maple Grove
- Subdivision: Cedar Isle 1st Add
HOA & financial
HOA
- Has HOA: No
Other
Other facts
- Road surface type: Paved
Price history
| Date | Event | Price |
|---|---|---|
| 6/26/2025 | Sold | $490,000-2%$129/sqft |
Source: | ||
| 5/27/2025 | Pending sale | $500,000$132/sqft |
Source: | ||
| 5/15/2025 | Listed for sale | $500,000$132/sqft |
Source: | ||
Public tax history
| Year | Property taxes | Tax assessment |
|---|---|---|
| 2025 | $5,935 +1.2% | $484,700 -0.8% |
| 2024 | $5,862 +5.2% | $488,600 -2.1% |
| 2023 | $5,575 +15.5% | $499,300 +1.9% |
Find assessor info on the county website
Neighborhood: 55369
Nearby schools
GreatSchools rating
- 9/10Cedar Island Elementary SchoolGrades: PK-5Distance: 0.7 mi
- 6/10Maple Grove Middle SchoolGrades: 6-8Distance: 0.7 mi
- 5/10Osseo Senior High SchoolGrades: 9-12Distance: 2.8 mi
Get a cash offer in 3 minutes
Find out how much your home could sell for in as little as 3 minutes with a no-obligation cash offer.
Estimated market value
$485,200
Get a cash offer in 3 minutes
Find out how much your home could sell for in as little as 3 minutes with a no-obligation cash offer.
Estimated market value
$485,200
