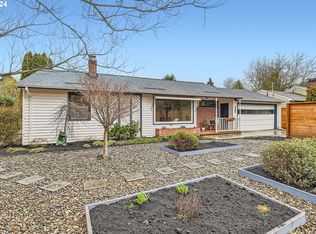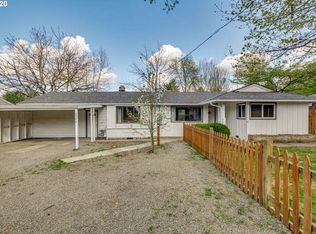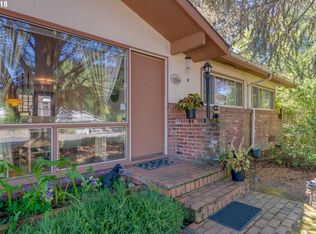Sold
$505,000
7280 SW 92nd Ave, Portland, OR 97223
3beds
1,110sqft
Residential, Single Family Residence
Built in 1951
0.27 Acres Lot
$492,900 Zestimate®
$455/sqft
$2,443 Estimated rent
Home value
$492,900
$463,000 - $522,000
$2,443/mo
Zestimate® history
Loading...
Owner options
Explore your selling options
What's special
Discover a charming one-level ranch in desirable Garden Home—Portland address, Washington County taxes. This inviting home features timeless hardwood floors, a cozy fireplace for relaxing evenings, and important upgrades including a newer gas furnace, roof, and water heater for added peace of mind. The oversized two-car garage provides plenty of space for storage or projects. Enjoy a generous 0.27-acre fenced lot with a large backyard—perfect for play, pets, or entertaining. With parks and Multnomah Village just minutes away, you’ll love the blend of comfort, convenience, and outdoor adventure this home offers.
Zillow last checked: 8 hours ago
Listing updated: May 14, 2025 at 10:44am
Listed by:
Tony Apa 503-806-9773,
ELEETE Real Estate,
Courtney Clarke 503-349-6557,
ELEETE Real Estate
Bought with:
Spencer Voris, 201211016
Keller Williams Realty Professionals
Source: RMLS (OR),MLS#: 106481314
Facts & features
Interior
Bedrooms & bathrooms
- Bedrooms: 3
- Bathrooms: 1
- Full bathrooms: 1
- Main level bathrooms: 1
Primary bedroom
- Features: Ceiling Fan, Hardwood Floors
- Level: Main
- Area: 140
- Dimensions: 14 x 10
Bedroom 2
- Features: Ceiling Fan, Hardwood Floors
- Level: Main
- Area: 110
- Dimensions: 10 x 11
Bedroom 3
- Features: Hardwood Floors
- Level: Main
- Area: 90
- Dimensions: 9 x 10
Dining room
- Features: French Doors
- Level: Main
- Area: 60
- Dimensions: 6 x 10
Kitchen
- Features: Eating Area, Exterior Entry, French Doors, Granite, Laminate Flooring
- Level: Main
- Area: 80
- Width: 10
Living room
- Features: Fireplace, Hardwood Floors
- Level: Main
- Area: 260
- Dimensions: 20 x 13
Heating
- Forced Air, Fireplace(s)
Cooling
- None
Appliances
- Included: Dishwasher, Disposal, Free-Standing Range, Free-Standing Refrigerator, Microwave, Stainless Steel Appliance(s), Electric Water Heater
Features
- Ceiling Fan(s), Granite, Eat-in Kitchen
- Flooring: Hardwood, Laminate
- Doors: French Doors
- Windows: Aluminum Frames, Double Pane Windows, Vinyl Frames
- Basement: Crawl Space
- Number of fireplaces: 1
- Fireplace features: Wood Burning
Interior area
- Total structure area: 1,110
- Total interior livable area: 1,110 sqft
Property
Parking
- Total spaces: 2
- Parking features: Driveway, Garage Door Opener, Attached, Extra Deep Garage
- Attached garage spaces: 2
- Has uncovered spaces: Yes
Accessibility
- Accessibility features: Garage On Main, Main Floor Bedroom Bath, Minimal Steps, One Level, Parking, Accessibility
Features
- Levels: One
- Stories: 1
- Patio & porch: Deck, Porch
- Exterior features: Yard, Exterior Entry
- Fencing: Fenced
Lot
- Size: 0.27 Acres
- Features: Level, Trees, SqFt 10000 to 14999
Details
- Additional structures: ToolShed
- Parcel number: R210266
Construction
Type & style
- Home type: SingleFamily
- Architectural style: Ranch
- Property subtype: Residential, Single Family Residence
Materials
- Brick, Wood Siding
- Foundation: Concrete Perimeter
- Roof: Composition
Condition
- Resale
- New construction: No
- Year built: 1951
Utilities & green energy
- Gas: Gas
- Sewer: Public Sewer
- Water: Public
- Utilities for property: Cable Connected
Community & neighborhood
Security
- Security features: Unknown
Location
- Region: Portland
- Subdivision: Garden Home
Other
Other facts
- Listing terms: Cash,Conventional,FHA,Rehab,State GI Loan,VA Loan
- Road surface type: Paved
Price history
| Date | Event | Price |
|---|---|---|
| 5/14/2025 | Sold | $505,000+1%$455/sqft |
Source: | ||
| 4/17/2025 | Pending sale | $499,890$450/sqft |
Source: | ||
| 4/10/2025 | Listed for sale | $499,890+29.8%$450/sqft |
Source: | ||
| 1/19/2024 | Listing removed | -- |
Source: Zillow Rentals | ||
| 1/3/2024 | Listed for rent | $2,295$2/sqft |
Source: Zillow Rentals | ||
Public tax history
| Year | Property taxes | Tax assessment |
|---|---|---|
| 2024 | $4,064 +6.4% | $216,580 +3% |
| 2023 | $3,819 +3.6% | $210,280 +3% |
| 2022 | $3,688 +3.7% | $204,160 |
Find assessor info on the county website
Neighborhood: 97223
Nearby schools
GreatSchools rating
- 7/10Raleigh Hills Elementary SchoolGrades: K-8Distance: 1.2 mi
- 7/10Beaverton High SchoolGrades: 9-12Distance: 2.3 mi
- 4/10Whitford Middle SchoolGrades: 6-8Distance: 0.7 mi
Schools provided by the listing agent
- Elementary: Raleigh Hills
- Middle: Whitford
- High: Beaverton
Source: RMLS (OR). This data may not be complete. We recommend contacting the local school district to confirm school assignments for this home.
Get a cash offer in 3 minutes
Find out how much your home could sell for in as little as 3 minutes with a no-obligation cash offer.
Estimated market value
$492,900
Get a cash offer in 3 minutes
Find out how much your home could sell for in as little as 3 minutes with a no-obligation cash offer.
Estimated market value
$492,900


