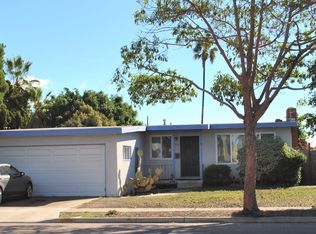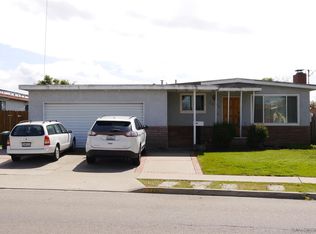Sold for $1,080,000 on 04/01/25
$1,080,000
7281 Beagle St, San Diego, CA 92111
4beds
1,639sqft
Single Family Residence
Built in 1958
6,098.4 Square Feet Lot
$1,276,800 Zestimate®
$659/sqft
$5,059 Estimated rent
Home value
$1,276,800
$1.20M - $1.35M
$5,059/mo
Zestimate® history
Loading...
Owner options
Explore your selling options
What's special
This sprawling and completely renovated single-story SOLAR home offers the perfect combination of comfort, and style. As you step inside, you’ll immediately notice the generous floor plan with vaulted ceilings, wood look flooring, and a cozy living room fireplace. The living and dining areas offer plenty of space for entertaining guests. Hone your cooking skills in the kitchen, which features recessed lighting, granite countertops, maple colored cabinets and plenty of storage space. Down the hall is the primary bedroom with attached bath. Two secondary bedrooms are spacious and share the hall bath. In addition, the fourth bedroom is on the other side of the home with a full bath, perfect for guests, a home gym, office, or multi-generational living.
Zillow last checked: 8 hours ago
Listing updated: July 01, 2025 at 01:28am
Listed by:
Charles N Wheeler DRE #01969256 267-242-7565,
Redfin Corporation
Bought with:
Gregory Kuchan, DRE #01977577
Douglas Elliman of California, Inc.
Source: SDMLS,MLS#: 230008837 Originating MLS: San Diego Association of REALTOR
Originating MLS: San Diego Association of REALTOR
Facts & features
Interior
Bedrooms & bathrooms
- Bedrooms: 4
- Bathrooms: 3
- Full bathrooms: 3
Heating
- Fireplace, Forced Air Unit, Energy Star, High Efficiency, Humidity Control
Cooling
- Central Forced Air, Heat Pump(s), Energy Star, Gas, High Efficiency, Humidity Control, SEER Rated 16+, Whole House Fan
Appliances
- Included: Dishwasher, Disposal, Dryer, Garage Door Opener, Microwave, Range/Oven, Refrigerator, Solar Panels, Washer, 6 Burner Stove, Convection Oven, Energy Star Appliances, Freezer, Gas & Electric Range, Gas Oven, Gas Stove, Ice Maker, Range/Stove Hood, Recirculated Exhaust Fan, Vented Exhaust Fan, Gas Range, Counter Top, Gas Cooking
- Laundry: Gas, Washer Hookup
Features
- Bathtub, Ceiling Fan, Granite Counters, High Ceilings (9 Feet+), Low Flow Shower, Low Flow Toilet(s), Open Floor Plan, Recessed Lighting, Remodeled Kitchen, Shower, Shower in Tub, Storage Space, Unfurnished, Kitchen Open to Family Rm
- Flooring: Carpet, Laminate, Tile, Wood
- Number of fireplaces: 1
- Fireplace features: FP in Living Room
Interior area
- Total structure area: 1,639
- Total interior livable area: 1,639 sqft
Property
Parking
- Total spaces: 4
- Parking features: Attached, Garage, Garage - Front Entry, Garage - Rear Entry, Garage - Two Door, Garage Door Opener
- Garage spaces: 2
Features
- Levels: 1 Story
- Stories: 1
- Pool features: Community/Common
- Fencing: Full,Good Condition,Wood
- Has view: Yes
- View description: Neighborhood
Lot
- Size: 6,098 sqft
Details
- Parcel number: 4204060200
- Zoning: R-1:SINGLE
- Zoning description: R-1:SINGLE
Construction
Type & style
- Home type: SingleFamily
- Property subtype: Single Family Residence
Materials
- Stucco
- Roof: Common Roof
Condition
- Year built: 1958
Utilities & green energy
- Sewer: Sewer Available, Sewer Connected, Perc Test Completed, Public Sewer, Sewer Paid
- Water: Available, Meter on Property, Public
Community & neighborhood
Location
- Region: San Diego
- Subdivision: SAN DIEGO
Other
Other facts
- Listing terms: Cash,Conventional
Price history
| Date | Event | Price |
|---|---|---|
| 4/1/2025 | Sold | $1,080,000+5.9%$659/sqft |
Source: Public Record | ||
| 6/7/2023 | Sold | $1,020,000+2.1%$622/sqft |
Source: | ||
| 5/18/2023 | Pending sale | $999,000$610/sqft |
Source: | ||
| 5/12/2023 | Listed for sale | $999,000+60.7%$610/sqft |
Source: | ||
| 3/22/2018 | Sold | $621,500-4.4%$379/sqft |
Source: Public Record | ||
Public tax history
| Year | Property taxes | Tax assessment |
|---|---|---|
| 2025 | $13,837 +8% | $1,061,208 +2% |
| 2024 | $12,812 +53.2% | $1,040,400 +53.1% |
| 2023 | $8,360 +2.7% | $679,697 +2% |
Find assessor info on the county website
Neighborhood: Clairemont Mesa East
Nearby schools
GreatSchools rating
- 6/10Ross Elementary SchoolGrades: K-5Distance: 0.3 mi
- 5/10Montgomery Middle SchoolGrades: 6-8Distance: 1.4 mi
- 9/10Kearny School of Biomedical Science and TechnologyGrades: 9-12Distance: 0.5 mi
Get a cash offer in 3 minutes
Find out how much your home could sell for in as little as 3 minutes with a no-obligation cash offer.
Estimated market value
$1,276,800
Get a cash offer in 3 minutes
Find out how much your home could sell for in as little as 3 minutes with a no-obligation cash offer.
Estimated market value
$1,276,800

