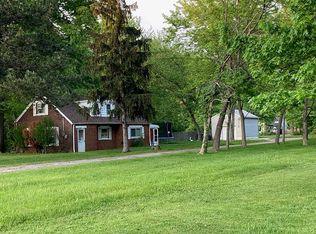Sold for $281,510
$281,510
7281 Reynolds Rd, Mentor, OH 44060
3beds
1,904sqft
Single Family Residence
Built in 1985
1.54 Acres Lot
$306,800 Zestimate®
$148/sqft
$2,451 Estimated rent
Home value
$306,800
$288,000 - $328,000
$2,451/mo
Zestimate® history
Loading...
Owner options
Explore your selling options
What's special
Welcome home! This timeless colonial, built in 1985, is nestled on a peaceful and desirable 1 ½ acre lot, offering a serene escape from the hustle and bustle of everyday life. This parklike yard features wooded and open areas for your enjoyment. Pride of ownership shows in this beautiful home! Step inside and you’ll be greeted by a bright and spacious living room, highlighted by 2 bay windows. The kitchen boasts soft close Kraftmaid Cabinets and beautiful Samsung appliances. There is an updated half bath on the main floor and a deck off the dinette adding convenience for outdoor grilling. Upstairs you’ll find three bedrooms and two full bathrooms, including an ensuite in the master bedroom! The finished basement is stunning, with very high ceilings, and adds versatility for both relaxation and entertainment. The washer and dryer stay. Updates (approximately 8 years) include a 25-year roof, furnace, and hot water tank. This home provides a perfect balance between privacy and accessibility only minutes off Route 2. Don’t miss this rare opportunity to call it your own.
Zillow last checked: 8 hours ago
Listing updated: June 17, 2024 at 12:49pm
Listing Provided by:
James Lentz 440-526-6300admin@lentzhomes.com,
Lentz Associates, Inc.
Bought with:
Mary Sams, 407739
Howard Hanna
Shannon Reglus, 2020005467
Howard Hanna
Source: MLS Now,MLS#: 5032993 Originating MLS: Akron Cleveland Association of REALTORS
Originating MLS: Akron Cleveland Association of REALTORS
Facts & features
Interior
Bedrooms & bathrooms
- Bedrooms: 3
- Bathrooms: 3
- Full bathrooms: 2
- 1/2 bathrooms: 1
- Main level bathrooms: 1
Primary bedroom
- Description: Flooring: Carpet
- Features: Window Treatments
- Level: Second
- Dimensions: 15 x 13
Bedroom
- Description: Flooring: Carpet
- Features: Window Treatments
- Level: Second
- Dimensions: 12 x 10
Bedroom
- Description: Flooring: Carpet
- Features: Window Treatments
- Level: Second
- Dimensions: 12 x 10
Eat in kitchen
- Description: Flooring: Linoleum
- Features: Window Treatments
- Level: First
- Dimensions: 18 x 11
Living room
- Description: Flooring: Carpet
- Features: Window Treatments
- Level: First
- Dimensions: 20 x 13
Recreation
- Description: Flooring: Luxury Vinyl Tile
- Features: Bar
- Level: Lower
- Dimensions: 23 x 18
Heating
- Forced Air, Gas
Cooling
- Central Air, Ceiling Fan(s)
Appliances
- Included: Dryer, Dishwasher, Microwave, Range, Refrigerator, Washer
- Laundry: Washer Hookup, Electric Dryer Hookup, In Basement, Lower Level, Laundry Room
Features
- Ceiling Fan(s), Dry Bar, Entrance Foyer, Eat-in Kitchen, Laminate Counters
- Windows: Blinds, Bay Window(s), Drapes
- Basement: Finished,Sump Pump
- Has fireplace: No
Interior area
- Total structure area: 1,904
- Total interior livable area: 1,904 sqft
- Finished area above ground: 1,404
- Finished area below ground: 500
Property
Parking
- Total spaces: 2
- Parking features: Driveway, Detached, Garage, Garage Door Opener, Gravel
- Garage spaces: 2
Features
- Levels: Two
- Stories: 2
- Patio & porch: Deck, Front Porch
Lot
- Size: 1.54 Acres
- Dimensions: 94 x 563
- Features: Back Yard, Flat, Front Yard, Irregular Lot, Landscaped, Level, Secluded, Wooded
Details
- Parcel number: 16C0700000220
Construction
Type & style
- Home type: SingleFamily
- Architectural style: Colonial
- Property subtype: Single Family Residence
Materials
- Aluminum Siding
- Foundation: Block
- Roof: Asphalt,Fiberglass
Condition
- Year built: 1985
Details
- Warranty included: Yes
Utilities & green energy
- Sewer: Public Sewer
- Water: Public
Community & neighborhood
Security
- Security features: Carbon Monoxide Detector(s), Smoke Detector(s)
Location
- Region: Mentor
- Subdivision: Powers Holden Farms
Other
Other facts
- Listing terms: Cash,Conventional,FHA,VA Loan
Price history
| Date | Event | Price |
|---|---|---|
| 6/17/2024 | Sold | $281,510-5.8%$148/sqft |
Source: | ||
| 5/2/2024 | Pending sale | $299,000$157/sqft |
Source: | ||
| 4/30/2024 | Listed for sale | $299,000+96.1%$157/sqft |
Source: | ||
| 7/6/2016 | Sold | $152,500-4.1%$80/sqft |
Source: MLS Now #3770744 Report a problem | ||
| 5/20/2016 | Pending sale | $159,000$84/sqft |
Source: Howard Hanna - Chardon #3770744 Report a problem | ||
Public tax history
Tax history is unavailable.
Find assessor info on the county website
Neighborhood: 44060
Nearby schools
GreatSchools rating
- 6/10Bellflower Elementary SchoolGrades: K-5Distance: 1.2 mi
- 7/10Shore Middle SchoolGrades: 6-8Distance: 3.4 mi
- 8/10Mentor High SchoolGrades: 9-12Distance: 2.5 mi
Schools provided by the listing agent
- District: Mentor EVSD - 4304
Source: MLS Now. This data may not be complete. We recommend contacting the local school district to confirm school assignments for this home.

Get pre-qualified for a loan
At Zillow Home Loans, we can pre-qualify you in as little as 5 minutes with no impact to your credit score.An equal housing lender. NMLS #10287.
