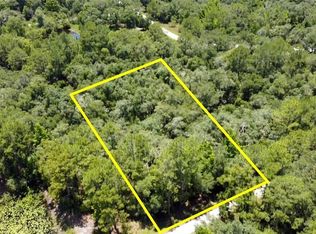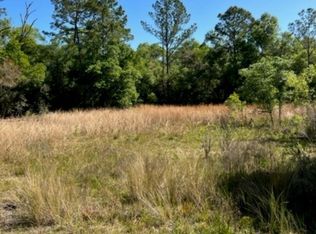Sold for $490,000 on 09/06/24
$490,000
7281 Sonia Ave, Webster, FL 33597
3beds
1,760sqft
Single Family Residence
Built in 2024
1.16 Acres Lot
$467,200 Zestimate®
$278/sqft
$2,605 Estimated rent
Home value
$467,200
$406,000 - $537,000
$2,605/mo
Zestimate® history
Loading...
Owner options
Explore your selling options
What's special
New Construction on 1.16 acres, completely fenced! 3-bedroom 2 bathroom, with a dedicated separate office space. This open floor plan with split bedrooms leaves nothing to be desired. Complete with a combination of both open shelving and mixed colored cabinets in the kitchen, you won't be able to believe how warm and welcoming the kitchen is until you step in it yourself. While we may not get too incredibly cold here in the sunshine state, this home is equipped with an electric fireplace that does put out heat in the winter when you don't want to turn the central heat on in the house. Not to be out done by the living spaces the bedrooms rooms have hard wood doors to add that special touch of charm to the closets and entry ways. With stunning tile work not to be missed in the bathrooms these showers are nothing short of a luxurious treat. The master bath is also home to a spectacular walk-in closet! You can't miss the porte-cochère (French for car port, because this one is faaaannnnnccccyyyyy) This space can house at lease 4 vehicles.... yes, 4. That doesn't include the spaces available in the 40 x 48 metal barn. Need a place for your boat? You got it. Need a place for your RV? There's a place for that too! Need to store lawn mowers, yard equipment, 4 wheelers, Dirt bikes? Yes, yes, yes, all room for that as well. Oh, there's also an enclosed storage room for your tools, what's not to love about that?! There is power and water as well at the metal building making it the prime place to put an extra freezer, ice machine, or any number of things you want. You won't want to miss this property. We know this one is hard to resist but please do not enter this property without an appointment and a realtor.
Zillow last checked: 8 hours ago
Listing updated: September 27, 2024 at 08:02pm
Listing Provided by:
Kristen Held 352-345-3900,
FLORIDA HOMES REALTY & MTG 904-996-9115
Bought with:
Claudia Gendreau, 3438320
KINCAID REALTY
Source: Stellar MLS,MLS#: G5085200 Originating MLS: Orlando Regional
Originating MLS: Orlando Regional

Facts & features
Interior
Bedrooms & bathrooms
- Bedrooms: 3
- Bathrooms: 2
- Full bathrooms: 2
Primary bedroom
- Features: Walk-In Closet(s)
- Level: First
Kitchen
- Level: First
Living room
- Level: First
Heating
- Central
Cooling
- Central Air
Appliances
- Included: Dishwasher, Electric Water Heater, Microwave, Range, Range Hood, Refrigerator, Water Softener
- Laundry: Inside, Laundry Room
Features
- Ceiling Fan(s), Eating Space In Kitchen, High Ceilings, Kitchen/Family Room Combo, Living Room/Dining Room Combo, Open Floorplan, Primary Bedroom Main Floor, Solid Surface Counters, Split Bedroom, Stone Counters, Thermostat, Walk-In Closet(s)
- Flooring: Luxury Vinyl, Tile
- Doors: French Doors
- Windows: Double Pane Windows, ENERGY STAR Qualified Windows
- Has fireplace: Yes
- Fireplace features: Electric, Living Room, Non Wood Burning
Interior area
- Total structure area: 3,360
- Total interior livable area: 1,760 sqft
Property
Parking
- Total spaces: 3
- Parking features: Boat, Circular Driveway, Covered, Driveway, Oversized, Portico, RV Carport, RV Access/Parking, Workshop in Garage
- Carport spaces: 3
- Has uncovered spaces: Yes
Features
- Levels: One
- Stories: 1
- Patio & porch: Covered, Front Porch, Patio, Porch, Rear Porch
- Exterior features: Lighting, Private Mailbox, Storage
- Fencing: Fenced,Wire
- Has view: Yes
- View description: Trees/Woods
Lot
- Size: 1.16 Acres
- Features: Cleared, In County
- Residential vegetation: Mature Landscaping, Oak Trees, Trees/Landscaped, Wooded
Details
- Additional structures: Barn(s), Storage, Workshop
- Parcel number: R36 122 21 0870 0430 0030
- Zoning: RES
- Special conditions: None
Construction
Type & style
- Home type: SingleFamily
- Architectural style: Cabin,Craftsman,Florida
- Property subtype: Single Family Residence
Materials
- HardiPlank Type, Wood Frame
- Foundation: Slab
- Roof: Metal
Condition
- Completed
- New construction: Yes
- Year built: 2024
Details
- Warranty included: Yes
Utilities & green energy
- Sewer: Septic Tank
- Water: Well
- Utilities for property: BB/HS Internet Available, Cable Available, Electricity Connected, Fiber Optics, Sewer Connected, Water Connected
Community & neighborhood
Community
- Community features: Deed Restrictions
Location
- Region: Webster
- Subdivision: RIDGE MANOR ESTATES UNIT 2 & KINGS ROW
HOA & financial
HOA
- Has HOA: No
Other fees
- Pet fee: $0 monthly
Other financial information
- Total actual rent: 0
Other
Other facts
- Listing terms: Cash,Conventional,FHA,USDA Loan,VA Loan
- Ownership: Fee Simple
- Road surface type: Limerock
Price history
| Date | Event | Price |
|---|---|---|
| 9/6/2024 | Sold | $490,000-2%$278/sqft |
Source: | ||
| 8/4/2024 | Pending sale | $499,900$284/sqft |
Source: | ||
| 7/31/2024 | Listed for sale | $499,900+1414.8%$284/sqft |
Source: | ||
| 5/23/2023 | Sold | $33,000-17.5%$19/sqft |
Source: Public Record | ||
| 1/1/2023 | Listing removed | -- |
Source: | ||
Public tax history
| Year | Property taxes | Tax assessment |
|---|---|---|
| 2024 | $1,415 +308.8% | $64,063 +273.3% |
| 2023 | $346 -0.5% | $17,161 +10% |
| 2022 | $348 +50.2% | $15,601 +113.5% |
Find assessor info on the county website
Neighborhood: 33597
Nearby schools
GreatSchools rating
- 3/10Eastside Elementary SchoolGrades: PK-5Distance: 5.9 mi
- 2/10Hernando High SchoolGrades: PK,6-12Distance: 11.4 mi
- 5/10D. S. Parrott Middle SchoolGrades: 6-8Distance: 13.8 mi

Get pre-qualified for a loan
At Zillow Home Loans, we can pre-qualify you in as little as 5 minutes with no impact to your credit score.An equal housing lender. NMLS #10287.

