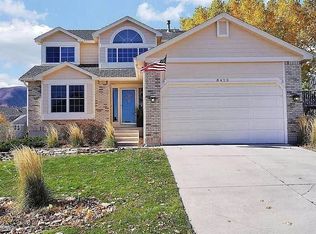This lovely Stucco and Brick 4 bedroom, 3-1/2 bath ranch home is located in quiet Centennial Glen neighborhood in northwest Colorado Springs. Home Owner pays for yard maintenance front and back, snow removal for your driveway, walkway and neighborhood sidewalks and weekly trash pickup saving you time and expense. This 3442 sq ft home has Central Heat & Air Conditioning, window coverings throughout the home and ceiling fans. A home Security & Fire Alarm System is installed and can be activated by renter. Less than 15 minutes to Air Force Academy.
A WALK THRU TOUR IS NOT AVAILABLE UNTIL AUGUST 21.
You'll enjoy the many large windows that let in lots of natural light and offer unobstructed views of the open space preservation land that extends from your back yard. Experience the beauty of nature as you enjoy watching deer and other Colorado wildlife from the comfort of your home.
The attached Three Car Garage is insulated & has power door openers. The finished Garage also includes a workbench and pegboard on the wall ready for all your tools. The entrance from the garage to the house is through a convenient Laundry Room/Mud Room which includes a large stainless steel laundry tub, washer and dryer hookups and space for a freezer. An exterior door off the side yard provides additional access to garage. Any oversize vehicles must be able to fit in garage.
The Open Floor Plan with Great Room concept includes; Family Room with Gas Fireplace, Family Dining Area, roomy Open Kitchen with additional seating at Kitchen Bar. Appliances include: built-in Microwave, Garbage Disposal, Dishwasher (quiet), Side by Side Refrigerator plus an additional refrigerator in the garage. A covered patio off the backyard joins natural open space land.
Guest Powder Room is conveniently located just off the Family Room.
Master Bedroom Suite has spacious sitting area with unobstructed views of the open space preservation area, Walk-in Closet and Master Bath with separate tub & shower and his and her sinks.
Second Bedroom on Main Floor has it's own adjoining private bathroom.
The Formal Dining Room can also be used as a Home Office or Formal Living Room.
Fully Finished and Carpeted Lower Level with plenty of natural light from window wells includes a Spacious Recreation Room (approximately 36 feet x 27 feet) that is well suited for entertaining. The 3rd and 4th Bedrooms and Full Bath are also located on the lower level as well as 2 Storage Rooms with easy access.
This beautiful home is situated on a quiet street that is only 2 blocks long with very little traffic. The yard is not fenced. It is near Wilson Ranch Pool, Tennis Courts, Playground, Ute Valley Park with hiking and biking trails, neighborhood shopping area which includes major grocery store and is just 6 miles from major shopping mall.
Neighborhood Schools: Trailblazer Elementary School, Holmes Middle School, Coronado High School
No Smoking, will consider 1 pet
House for rent
$2,500/mo
7285 Centennial Glen Dr, Colorado Springs, CO 80919
4beds
3,442sqft
Price may not include required fees and charges.
Single family residence
Available Thu Aug 21 2025
Small dogs OK
Central air
Hookups laundry
Attached garage parking
Forced air
What's special
Gas fireplaceSpacious recreation roomMaster bedroom suiteCovered patioWalk-in closetRoomy open kitchenHis and her sinks
- 7 days
- on Zillow |
- -- |
- -- |
Travel times
Add up to $600/yr to your down payment
Consider a first-time homebuyer savings account designed to grow your down payment with up to a 6% match & 4.15% APY.
Facts & features
Interior
Bedrooms & bathrooms
- Bedrooms: 4
- Bathrooms: 4
- Full bathrooms: 3
- 1/2 bathrooms: 1
Heating
- Forced Air
Cooling
- Central Air
Appliances
- Included: Dishwasher, Microwave, Oven, Refrigerator, WD Hookup
- Laundry: Hookups
Features
- WD Hookup, Walk In Closet
- Flooring: Carpet, Hardwood, Tile
Interior area
- Total interior livable area: 3,442 sqft
Property
Parking
- Parking features: Attached
- Has attached garage: Yes
- Details: Contact manager
Features
- Exterior features: Garbage included in rent, Heating system: Forced Air, Snow Removal included in rent, Walk In Closet
Details
- Parcel number: 7310111030
Construction
Type & style
- Home type: SingleFamily
- Property subtype: Single Family Residence
Utilities & green energy
- Utilities for property: Garbage
Community & HOA
Location
- Region: Colorado Springs
Financial & listing details
- Lease term: 1 Year
Price history
| Date | Event | Price |
|---|---|---|
| 7/25/2025 | Listed for rent | $2,500$1/sqft |
Source: Zillow Rentals | ||
| 6/9/2025 | Listing removed | $2,500$1/sqft |
Source: Zillow Rentals | ||
| 5/28/2025 | Listed for rent | $2,500$1/sqft |
Source: Zillow Rentals | ||
| 11/9/2004 | Sold | $337,895$98/sqft |
Source: Public Record | ||
![[object Object]](https://photos.zillowstatic.com/fp/ecf26f5800b0b3b11366d5144c0a4909-p_i.jpg)
