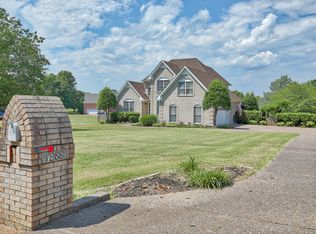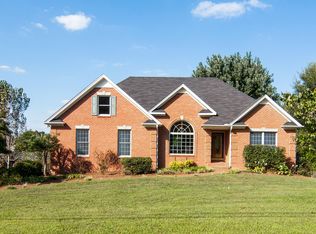Closed
$560,000
7286 Old Franklin Rd, Fairview, TN 37062
5beds
4,019sqft
Single Family Residence, Residential
Built in 1997
0.75 Acres Lot
$664,400 Zestimate®
$139/sqft
$3,702 Estimated rent
Home value
$664,400
$631,000 - $704,000
$3,702/mo
Zestimate® history
Loading...
Owner options
Explore your selling options
What's special
Spacious home located in the desirable Castleberry Farm subdivision in Williamson County. Level .75 acre yard with the perfect space to build a pool. 3 bedrooms and 2 full baths on the main floor and 2 bedrooms with 1 full bath up. Full finished basement that would make the perfect in-law or teen suite (a bathroom could easily be added). Oversized garage with workshop and storage space. 2 gas log FP. Roof 2012. The sellers replaced the main level HVAC in 2020 and the upstairs unit in 2021. Fresh paint in some rooms and carpets just cleaned. All appliances including the new washer and dryer stay! Brand new double oven with air fryer & convection. Trex deck 2020. No HOA! Well maintained home in need of some cosmetic upgrades & priced accordingly. 1 yr home warranty!
Zillow last checked: 8 hours ago
Listing updated: February 15, 2023 at 03:03pm
Listing Provided by:
Holly Black 615-513-4826,
Keller Williams Realty Nashville/Franklin
Bought with:
Callie Southerland, 361842
simpliHOM
Source: RealTracs MLS as distributed by MLS GRID,MLS#: 2448538
Facts & features
Interior
Bedrooms & bathrooms
- Bedrooms: 5
- Bathrooms: 3
- Full bathrooms: 3
- Main level bedrooms: 3
Bedroom 1
- Area: 240 Square Feet
- Dimensions: 15x16
Bedroom 2
- Area: 165 Square Feet
- Dimensions: 11x15
Bedroom 3
- Area: 165 Square Feet
- Dimensions: 11x15
Bedroom 4
- Area: 165 Square Feet
- Dimensions: 11x15
Bonus room
- Area: 294 Square Feet
- Dimensions: 14x21
Den
- Area: 465 Square Feet
- Dimensions: 15x31
Dining room
- Area: 154 Square Feet
- Dimensions: 11x14
Kitchen
- Area: 176 Square Feet
- Dimensions: 11x16
Living room
- Area: 420 Square Feet
- Dimensions: 20x21
Heating
- Central, Natural Gas
Cooling
- Central Air, Electric
Appliances
- Included: Dishwasher, Disposal, Dryer, Microwave, Refrigerator, Washer, Double Oven, Electric Oven, Cooktop
- Laundry: Utility Connection
Features
- Ceiling Fan(s), In-Law Floorplan, Primary Bedroom Main Floor, High Speed Internet
- Flooring: Carpet, Wood, Tile
- Basement: Finished
- Number of fireplaces: 2
- Fireplace features: Living Room, Gas
Interior area
- Total structure area: 4,019
- Total interior livable area: 4,019 sqft
- Finished area above ground: 3,011
- Finished area below ground: 1,008
Property
Parking
- Total spaces: 2
- Parking features: Garage Faces Rear, Garage Door Opener
- Attached garage spaces: 2
Features
- Levels: Three Or More
- Stories: 2
- Patio & porch: Porch, Covered, Deck, Patio
Lot
- Size: 0.75 Acres
- Dimensions: 141 x 233
- Features: Level
Details
- Parcel number: 094046K A 00800 00001046K
- Special conditions: Standard
Construction
Type & style
- Home type: SingleFamily
- Architectural style: Contemporary
- Property subtype: Single Family Residence, Residential
Materials
- Brick
Condition
- New construction: No
- Year built: 1997
Utilities & green energy
- Sewer: Public Sewer
- Water: Public
- Utilities for property: Electricity Available, Water Available
Community & neighborhood
Location
- Region: Fairview
- Subdivision: Castleberry Farm Ph 1
Price history
| Date | Event | Price |
|---|---|---|
| 2/15/2023 | Sold | $560,000-2.6%$139/sqft |
Source: | ||
| 2/15/2023 | Pending sale | $575,000$143/sqft |
Source: | ||
| 1/6/2023 | Contingent | $575,000$143/sqft |
Source: | ||
| 12/9/2022 | Price change | $575,000-1.7%$143/sqft |
Source: | ||
| 11/27/2022 | Price change | $585,000-1.7%$146/sqft |
Source: | ||
Public tax history
| Year | Property taxes | Tax assessment |
|---|---|---|
| 2024 | $2,493 | $90,450 |
| 2023 | $2,493 | $90,450 |
| 2022 | $2,493 | $90,450 |
Find assessor info on the county website
Neighborhood: 37062
Nearby schools
GreatSchools rating
- 7/10Fairview Elementary SchoolGrades: PK-5Distance: 0.9 mi
- 8/10Fairview Middle SchoolGrades: 6-8Distance: 1.2 mi
- 8/10Fairview High SchoolGrades: 9-12Distance: 1.1 mi
Schools provided by the listing agent
- Elementary: Fairview Elementary
- Middle: Fairview Middle School
- High: Fairview High School
Source: RealTracs MLS as distributed by MLS GRID. This data may not be complete. We recommend contacting the local school district to confirm school assignments for this home.
Get a cash offer in 3 minutes
Find out how much your home could sell for in as little as 3 minutes with a no-obligation cash offer.
Estimated market value
$664,400

