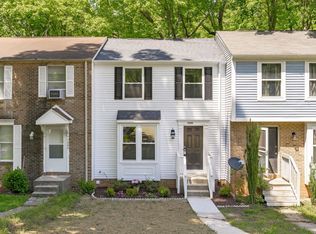Sold for $306,000
$306,000
7286 Shellburne Dr, Raleigh, NC 27612
3beds
1,586sqft
Townhouse, Residential
Built in 1983
5,227.2 Square Feet Lot
$304,800 Zestimate®
$193/sqft
$1,825 Estimated rent
Home value
$304,800
$290,000 - $320,000
$1,825/mo
Zestimate® history
Loading...
Owner options
Explore your selling options
What's special
Price Updated • Move-In Ready North Raleigh End-Unit • No HOA • Investors & First-Time Buyers Rejoice Live in North Raleigh with ease—no HOA fees but all the perks. This beautifully maintained, three-story end‑unit townhome delivers 3 bedrooms, 2 full baths, and 1,586 sq ft of thoughtfully updated space. The new roof (2023) and new HVAC (2025) mean peace of mind from day one. Step inside to bright, luxury vinyl plank flooring flowing through the open-concept main level. The chef's kitchen features granite countertops, updated cabinetry, stainless appliances, and a movable island that conveys with the home. Relax in the cozy living room by the wood-burning fireplace, or step out onto the deck for morning coffee with views of the creek and wooded yard. Downstairs, the walk-out basement adds versatility—ideal as a guest suite or bonus room—with a full bath, large laundry area, and comfy storage solutions. Enjoy outdoor living on the screened porch, where tranquil green views await. Located in North Raleigh, near shopping, dining, and major highways (540 & 440), this home offers both convenience and charm. Parks, greenways, and top-rated schools are all within reach. Perfect for investors, first-time buyers, or those ready to skip HOA hassles—schedule your showing today and discover why this turn-key end-unit is the hidden gem you've been waiting for. Additional highlights: *Fridge, washer & dryer convey *Drop Zone for Coats, Shoes & Bags in Foyer *Concrete parking pad for 2 cars *Water Heater < 2 Yrs
Zillow last checked: 8 hours ago
Listing updated: December 12, 2025 at 11:48am
Listed by:
Ana Kary Garcia 631-252-8686,
HomeTowne Realty
Bought with:
Sharon Evans, 172983
EXP Realty LLC
Vicki Floyt, 288376
EXP Realty LLC
Source: Doorify MLS,MLS#: 10108401
Facts & features
Interior
Bedrooms & bathrooms
- Bedrooms: 3
- Bathrooms: 2
- Full bathrooms: 2
Heating
- Electric, Heat Pump
Cooling
- Central Air
Appliances
- Included: Dishwasher, Electric Range, Electric Water Heater, Microwave
- Laundry: In Basement, Laundry Room
Features
- Bathtub Only, Ceiling Fan(s), Entrance Foyer, Granite Counters, High Speed Internet, Kitchen Island, Living/Dining Room Combination, Pantry, Walk-In Shower
- Flooring: Carpet, Concrete, Vinyl, Tile
- Doors: Sliding Doors
- Windows: Blinds
- Basement: Partially Finished, Storage Space, Sump Pump, Walk-Out Access
- Has fireplace: Yes
- Fireplace features: Living Room, Wood Burning
- Common walls with other units/homes: End Unit
Interior area
- Total structure area: 1,586
- Total interior livable area: 1,586 sqft
- Finished area above ground: 1,160
- Finished area below ground: 426
Property
Parking
- Total spaces: 2
- Parking features: Parking Pad
- Uncovered spaces: 2
Features
- Levels: Three Or More
- Stories: 3
- Patio & porch: Deck, Rear Porch, Screened
- Exterior features: Balcony
- Pool features: None
- Spa features: None
- Has view: Yes
- View description: Creek/Stream
- Has water view: Yes
- Water view: Creek/Stream
Lot
- Size: 5,227 sqft
- Features: Back Yard, Front Yard, Hardwood Trees, Landscaped
Details
- Additional structures: Shed(s)
- Parcel number: 1707233000
- Special conditions: Standard
Construction
Type & style
- Home type: Townhouse
- Architectural style: Traditional
- Property subtype: Townhouse, Residential
- Attached to another structure: Yes
Materials
- Vinyl Siding
- Foundation: Other
- Roof: Shingle
Condition
- New construction: No
- Year built: 1983
Utilities & green energy
- Sewer: Public Sewer
- Water: Public
Community & neighborhood
Community
- Community features: Other
Location
- Region: Raleigh
- Subdivision: Village on the Green
Price history
| Date | Event | Price |
|---|---|---|
| 12/12/2025 | Sold | $306,000-1.3%$193/sqft |
Source: | ||
| 10/7/2025 | Pending sale | $309,900$195/sqft |
Source: | ||
| 10/3/2025 | Price change | $309,900-1.6%$195/sqft |
Source: | ||
| 9/5/2025 | Price change | $314,900-1.6%$199/sqft |
Source: | ||
| 8/22/2025 | Price change | $319,900-1.5%$202/sqft |
Source: | ||
Public tax history
| Year | Property taxes | Tax assessment |
|---|---|---|
| 2025 | $2,284 +0.4% | $259,584 |
| 2024 | $2,274 +27% | $259,584 +59.8% |
| 2023 | $1,791 +7.6% | $162,477 |
Find assessor info on the county website
Neighborhood: North Raleigh
Nearby schools
GreatSchools rating
- 7/10Lynn Road ElementaryGrades: PK-5Distance: 0.8 mi
- 5/10Carroll MiddleGrades: 6-8Distance: 2.2 mi
- 6/10Sanderson HighGrades: 9-12Distance: 1 mi
Schools provided by the listing agent
- Elementary: Wake - Lynn Road
- Middle: Wake - Carroll
- High: Wake - Sanderson
Source: Doorify MLS. This data may not be complete. We recommend contacting the local school district to confirm school assignments for this home.
Get a cash offer in 3 minutes
Find out how much your home could sell for in as little as 3 minutes with a no-obligation cash offer.
Estimated market value$304,800
Get a cash offer in 3 minutes
Find out how much your home could sell for in as little as 3 minutes with a no-obligation cash offer.
Estimated market value
$304,800
