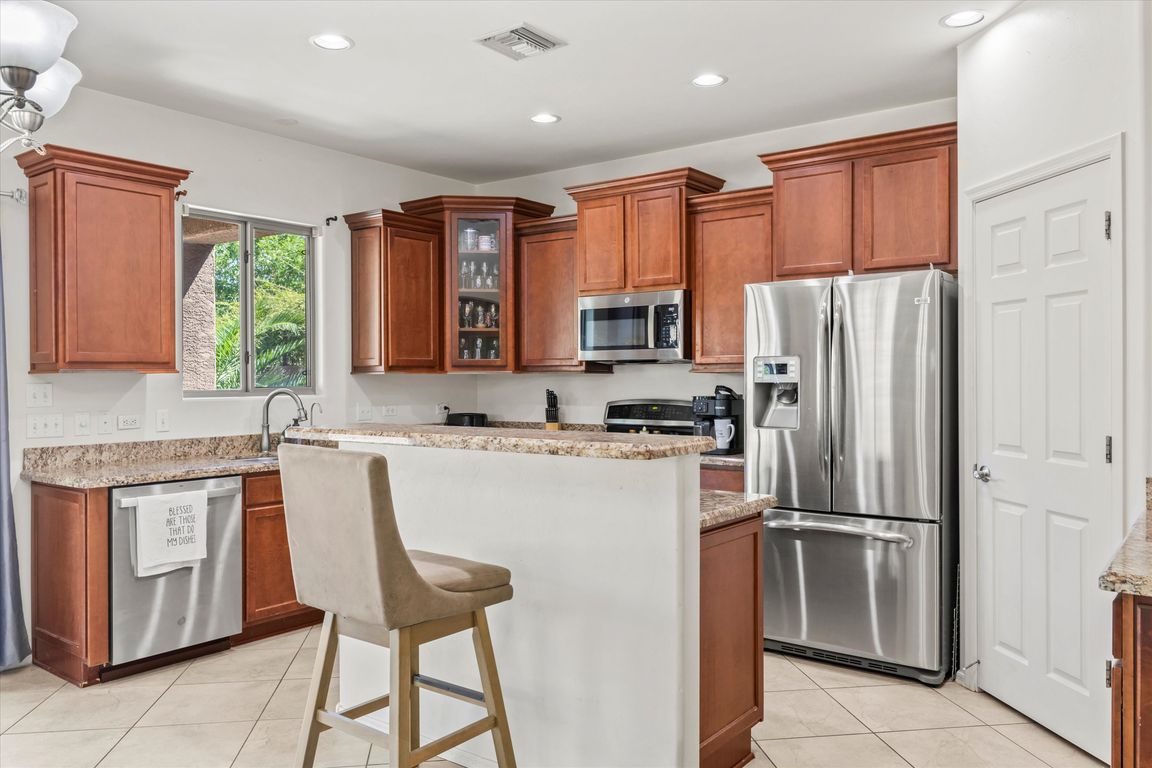
For salePrice cut: $25K (8/19)
$440,000
4beds
2,500sqft
7287 E Heart Wood Dr, Tucson, AZ 85756
4beds
2,500sqft
Single family residence
Built in 2010
5,227 sqft
2 Attached garage spaces
$176 price/sqft
What's special
Downstairs half-bathSolar panelsNew flooringSeparate showerNew water softening systemSpacious loftReverse osmosis filtration system
All the bells and whistles! BE IN THE AWARD-WINNING VAIL SCHOOL DISTRICT! Surround sound ceiling mounted speakers. New water softening system installed 2025. New hot water heater Feb 2024. Washer and dryer convey! OWNED SOLAR for low electric bills. Downstairs half-bath for convenience. 4 bedrooms, 2 bathrooms upstairs PLUS spacious loft! ...
- 15 days
- on Zillow |
- 512 |
- 21 |
Source: MLS of Southern Arizona,MLS#: 22521372
Travel times
Living Room
Kitchen
Primary Bedroom
Zillow last checked: 7 hours ago
Listing updated: August 20, 2025 at 07:40am
Listed by:
Bridgett J.A. Baldwin 520-404-1391,
Berkshire Hathaway HomeServices Arizona Properties
Source: MLS of Southern Arizona,MLS#: 22521372
Facts & features
Interior
Bedrooms & bathrooms
- Bedrooms: 4
- Bathrooms: 3
- Full bathrooms: 2
- 1/2 bathrooms: 1
Rooms
- Room types: Den, Loft
Primary bathroom
- Features: Double Vanity, Exhaust Fan, Separate Shower(s), Soaking Tub
Dining room
- Features: Breakfast Bar, Dining Area
Heating
- Forced Air
Cooling
- Central Air
Appliances
- Included: Water Softener, Dryer, Washer, Water Heater: Electric
- Laundry: Laundry Room
Features
- Ceiling Fan(s), Storage, Walk-In Closet(s), Ceiling Speakers, Pre-Wired Srnd Snd, Living Room, Interior Steps, Den, Loft
- Flooring: Carpet, Engineered Wood
- Windows: Window Covering: Some
- Has basement: No
- Has fireplace: Yes
- Fireplace features: Fire Pit, Patio
Interior area
- Total structure area: 2,500
- Total interior livable area: 2,500 sqft
Video & virtual tour
Property
Parking
- Total spaces: 2
- Parking features: No RV Parking, Attached, Concrete
- Attached garage spaces: 2
- Has uncovered spaces: Yes
- Details: RV Parking: None
Accessibility
- Accessibility features: None
Features
- Levels: Two
- Stories: 2
- Patio & porch: Covered
- Spa features: None
- Fencing: Block
- Has view: Yes
- View description: Neighborhood, Sunrise, Sunset
Lot
- Size: 5,227.2 Square Feet
- Dimensions: 45 x 115
- Features: Subdivided, Landscape - Front: Low Care, Shrubs, Sprinkler/Drip, Landscape - Rear: Low Care, Sprinkler/Drip, Trees
Details
- Parcel number: 141311940
- Zoning: R1
- Special conditions: Standard
Construction
Type & style
- Home type: SingleFamily
- Architectural style: Contemporary
- Property subtype: Single Family Residence
Materials
- Frame - Stucco
- Roof: Tile
Condition
- Existing
- New construction: No
- Year built: 2010
Utilities & green energy
- Gas: None
- Water: Public
- Utilities for property: Sewer Connected
Community & HOA
Community
- Features: Park, Paved Street, Sidewalks
- Security: Alarm Installed, Closed Circuit Camera(s), Smoke Detector(s), Wrought Iron Security Door, Alarm System
- Subdivision: N/A
HOA
- Has HOA: Yes
Location
- Region: Tucson
Financial & listing details
- Price per square foot: $176/sqft
- Tax assessed value: $326,348
- Annual tax amount: $3,057
- Date on market: 8/15/2025
- Listing terms: Cash,Conventional,FHA,Submit,VA
- Ownership: Fee (Simple)
- Ownership type: Sole Proprietor
- Road surface type: Paved