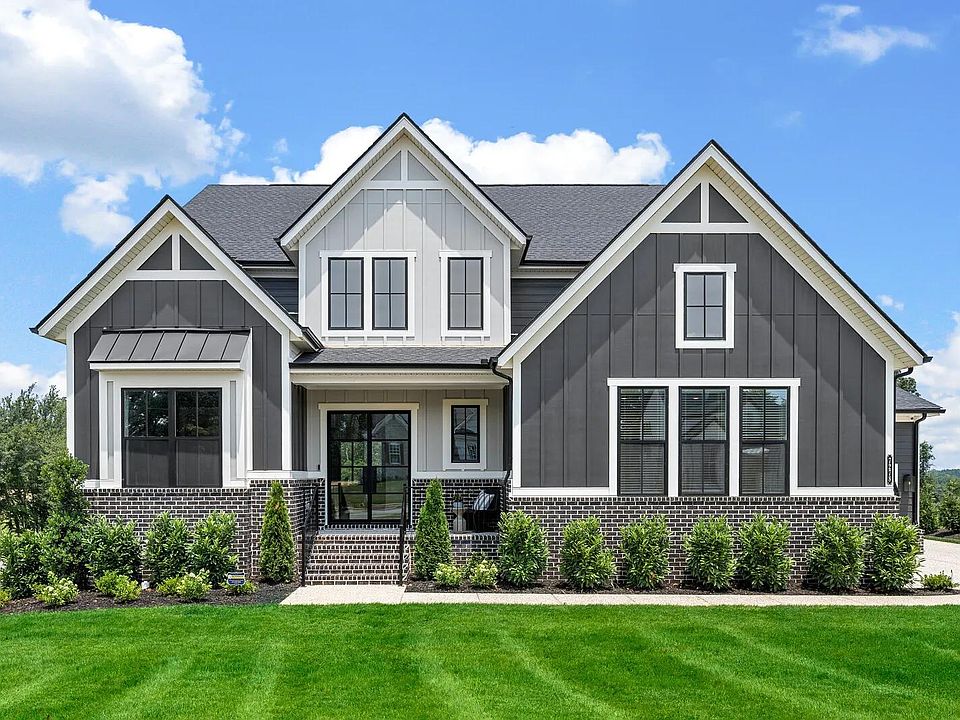*Celebrate Christmas in your new home* Scheduled to be completed by Thanksgiving!
Welcome to Orrinshire, Fairview's newest ALL 3 car side entry garage community offering half acre treelined homesites less than 2 miles off I-40 and less than a half hour from downtown. The expertly designed Somerville floorplan features everything you've been looking for in your new home including 10ft ceilings and 8ft doors standard on the first floor! Large front porch opens to double entry doors and an expansive two story foyer. Primary and guest suite on main level with a fabulous home office, and three ensuites upstairs! The great room has a 12ft sliding door so you can seamlessly host indoor and outdoors on the oversized double decker outdoor living space! Home backs to a mature tree line to provide maximum privacy! Primary suite is a true retreat with a fully tiled walk in shower, soaking tub, dual vanities and double tray ceiling! Upstairs features THREE full ensuites, a huge gameroom with wet bar AND a media room! There's even a second story deck off the gameroom that overlooks the mature trees so gamedays can be hosted upstairs or downstairs! The listed price includes base home PLUS lot premium AND all upgrades. Seller offering $20k towards closing costs! Please note, all photos are of a previously completed model home. The listed home will have the finishes shown in the photos.
Under contract - not showing
$1,199,900
7287 Orrinshire Dr, Fairview, TN 37062
5beds
4,497sqft
Single Family Residence, Residential
Built in 2025
0.48 Acres Lot
$-- Zestimate®
$267/sqft
$100/mo HOA
What's special
Half acre treelined homesitesOverlooks the mature treesMedia roomGameroom with wet barExpansive two story foyerSecond story deckDouble tray ceiling
Call: (629) 243-5644
- 34 days |
- 109 |
- 2 |
Zillow last checked: 7 hours ago
Listing updated: September 19, 2025 at 05:25pm
Listing Provided by:
Miranda Rosenbaum 615-712-5990,
Drees Homes
Source: RealTracs MLS as distributed by MLS GRID,MLS#: 2988913
Travel times
Schedule tour
Select your preferred tour type — either in-person or real-time video tour — then discuss available options with the builder representative you're connected with.
Facts & features
Interior
Bedrooms & bathrooms
- Bedrooms: 5
- Bathrooms: 7
- Full bathrooms: 5
- 1/2 bathrooms: 2
- Main level bedrooms: 2
Bedroom 1
- Features: Extra Large Closet
- Level: Extra Large Closet
- Area: 340 Square Feet
- Dimensions: 20x17
Bedroom 2
- Features: Bath
- Level: Bath
- Area: 180 Square Feet
- Dimensions: 15x12
Bedroom 3
- Features: Walk-In Closet(s)
- Level: Walk-In Closet(s)
- Area: 168 Square Feet
- Dimensions: 14x12
Bedroom 4
- Features: Walk-In Closet(s)
- Level: Walk-In Closet(s)
- Area: 180 Square Feet
- Dimensions: 15x12
Primary bathroom
- Features: Double Vanity
- Level: Double Vanity
Dining room
- Features: Combination
- Level: Combination
- Area: 192 Square Feet
- Dimensions: 16x12
Kitchen
- Features: Pantry
- Level: Pantry
- Area: 288 Square Feet
- Dimensions: 24x12
Living room
- Features: Great Room
- Level: Great Room
- Area: 336 Square Feet
- Dimensions: 21x16
Other
- Features: Office
- Level: Office
- Area: 168 Square Feet
- Dimensions: 14x12
Other
- Features: Bedroom 5
- Level: Bedroom 5
- Area: 204 Square Feet
- Dimensions: 17x12
Recreation room
- Features: Second Floor
- Level: Second Floor
- Area: 357 Square Feet
- Dimensions: 21x17
Heating
- Central, ENERGY STAR Qualified Equipment, Natural Gas
Cooling
- Central Air
Appliances
- Included: Dishwasher, Disposal, Ice Maker, Microwave, Stainless Steel Appliance(s), Double Oven, Electric Oven, Cooktop
- Laundry: Electric Dryer Hookup, Washer Hookup
Features
- Entrance Foyer, Extra Closets, High Ceilings, Open Floorplan, Pantry, Smart Light(s), Smart Thermostat, Walk-In Closet(s)
- Flooring: Wood, Tile
- Basement: None,Crawl Space
- Number of fireplaces: 2
- Fireplace features: Insert, Gas, Great Room
Interior area
- Total structure area: 4,497
- Total interior livable area: 4,497 sqft
- Finished area above ground: 4,497
Property
Parking
- Total spaces: 3
- Parking features: Garage Faces Side
- Garage spaces: 3
Features
- Levels: Two
- Stories: 2
- Patio & porch: Patio, Covered
Lot
- Size: 0.48 Acres
- Dimensions: 100 x 200
- Features: Level
- Topography: Level
Details
- Special conditions: Standard
Construction
Type & style
- Home type: SingleFamily
- Property subtype: Single Family Residence, Residential
Materials
- Fiber Cement, Brick
Condition
- New construction: Yes
- Year built: 2025
Details
- Builder name: Drees Homes
Utilities & green energy
- Sewer: Public Sewer
- Water: Public
- Utilities for property: Natural Gas Available, Water Available
Green energy
- Energy efficient items: Windows, Thermostat, Water Heater
Community & HOA
Community
- Security: Smoke Detector(s)
- Subdivision: Orrinshire
HOA
- Has HOA: Yes
- Services included: Trash
- HOA fee: $100 monthly
Location
- Region: Fairview
Financial & listing details
- Price per square foot: $267/sqft
- Annual tax amount: $5,000
- Date on market: 9/4/2025
- Date available: 11/14/2025
About the community
Welcome to Orrinshire, a picturesque haven nestled in the heart of Fairview, Tennessee. Offering an impressive selection of home designs, including a mixture of award-winning designs and new, refreshing floor plans, Orrinshire caters to many different tastes and lifestyles. With close proximity to golf, nature enthusiasts will also be delighted by nearby Bowie Nature Park, where miles of scenic trails invite exploration and rejuvenation. The majestic Natchez Trace Bridge and Parkway are just moments away, providing opportunities for unforgettable outdoor experiences. Orrinshire provides easy access to I-840, while Cool Springs and Franklin are a mere 25-minute drive away, with plenty of dining, shopping, and entertainment options.
Source: Drees Homes

