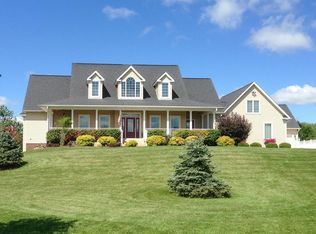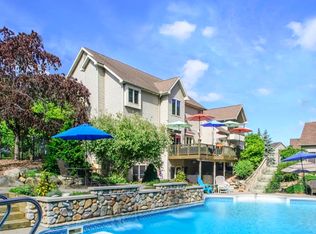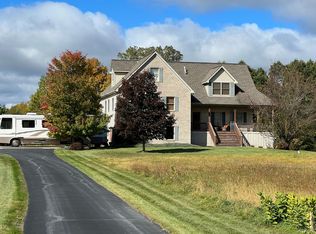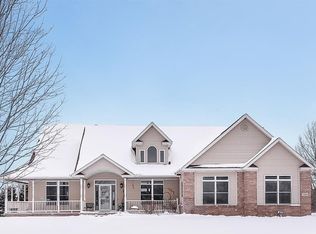Sold
$1,425,000
7287 Scully Rd, Dexter, MI 48130
4beds
5,706sqft
Single Family Residence
Built in 2001
6.77 Acres Lot
$1,482,700 Zestimate®
$250/sqft
$5,377 Estimated rent
Home value
$1,482,700
$1.30M - $1.68M
$5,377/mo
Zestimate® history
Loading...
Owner options
Explore your selling options
What's special
Exceptional lifestyle property in Dexter! This breathtaking 6.77-acre estate features a stunning custom home, an inground pool, a three-stall horse barn, an outdoor riding arena, and extensive landscaping! Built in 2001, this remarkable home boasts 4,031 sq ft plus an additional 2,842 sq ft walkout basement. The main level includes an impressive primary suite, formal living and dining rooms, a cozy breakfast nook, and a dedicated office. The finished walkout basement is an entertainer's dream with a theater room, workout space, bar, rec space, and a full bath. Both main and lower levels feature laundry rooms for added convenience. The 36'x36' horse barn was built in 2007 and includes three 12'x12' stalls, tack room, feed room, and hay loft. Additional equestrian features include a 70'x200' outdoor sand arena, one pasture and one paddock with RAMM fencing. WANT MORE DETAILED INFO? Click the Virtual Tour link which has much more information, an enhanced photo gallery, and a property video! Do not go to the property without an appointment.
Zillow last checked: 8 hours ago
Listing updated: September 10, 2024 at 08:06am
Listed by:
Nichole McCaig 734-368-5653,
Visible Homes, LLC
Bought with:
Cyndi R Perez
Source: MichRIC,MLS#: 24040279
Facts & features
Interior
Bedrooms & bathrooms
- Bedrooms: 4
- Bathrooms: 5
- Full bathrooms: 4
- 1/2 bathrooms: 1
- Main level bedrooms: 1
Primary bedroom
- Level: Main
- Area: 315
- Dimensions: 21.00 x 15.00
Bedroom 2
- Level: Upper
- Area: 204
- Dimensions: 17.00 x 12.00
Bedroom 3
- Level: Upper
- Area: 210
- Dimensions: 14.00 x 15.00
Bedroom 4
- Level: Upper
- Area: 221
- Dimensions: 17.00 x 13.00
Primary bathroom
- Level: Main
- Area: 252
- Dimensions: 18.00 x 14.00
Bathroom 1
- Level: Main
- Area: 42
- Dimensions: 7.00 x 6.00
Bathroom 2
- Level: Upper
- Area: 55
- Dimensions: 11.00 x 5.00
Bathroom 3
- Level: Upper
- Area: 119
- Dimensions: 17.00 x 7.00
Dining area
- Level: Basement
- Area: 198
- Dimensions: 18.00 x 11.00
Dining room
- Level: Main
- Area: 168
- Dimensions: 14.00 x 12.00
Family room
- Level: Main
- Area: 240
- Dimensions: 15.00 x 16.00
Gym
- Level: Basement
- Area: 154
- Dimensions: 14.00 x 11.00
Kitchen
- Level: Main
- Area: 336
- Dimensions: 16.00 x 21.00
Kitchen
- Level: Basement
- Area: 140
- Dimensions: 14.00 x 10.00
Laundry
- Level: Main
- Area: 63
- Dimensions: 9.00 x 7.00
Laundry
- Level: Basement
- Area: 90
- Dimensions: 9.00 x 10.00
Living room
- Level: Main
- Area: 340
- Dimensions: 20.00 x 17.00
Media room
- Level: Basement
- Area: 725
- Dimensions: 29.00 x 25.00
Office
- Level: Main
- Area: 210
- Dimensions: 15.00 x 14.00
Recreation
- Level: Basement
- Area: 486
- Dimensions: 27.00 x 18.00
Heating
- Forced Air
Cooling
- Central Air
Appliances
- Included: Dishwasher, Disposal, Dryer, Microwave, Range, Refrigerator, Washer
- Laundry: In Basement, Main Level
Features
- Ceiling Fan(s), Central Vacuum, Wet Bar, Center Island, Eat-in Kitchen, Pantry
- Flooring: Ceramic Tile, Wood
- Basement: Full,Walk-Out Access
- Number of fireplaces: 1
- Fireplace features: Gas Log, Living Room
Interior area
- Total structure area: 4,031
- Total interior livable area: 5,706 sqft
- Finished area below ground: 1,675
Property
Parking
- Total spaces: 4
- Parking features: Garage Faces Side, Garage Door Opener, Attached
- Garage spaces: 4
Features
- Stories: 2
- Has private pool: Yes
- Pool features: In Ground
- Waterfront features: Stream/Creek
Lot
- Size: 6.77 Acres
Details
- Additional structures: Stable(s)
- Parcel number: C0315300010
- Zoning description: Res
Construction
Type & style
- Home type: SingleFamily
- Architectural style: Traditional
- Property subtype: Single Family Residence
Materials
- Brick
- Roof: Asphalt
Condition
- New construction: No
- Year built: 2001
Utilities & green energy
- Sewer: Septic Tank
- Water: Well
- Utilities for property: Natural Gas Connected
Community & neighborhood
Location
- Region: Dexter
Other
Other facts
- Listing terms: Cash,Conventional
- Road surface type: Unimproved
Price history
| Date | Event | Price |
|---|---|---|
| 9/5/2024 | Sold | $1,425,000$250/sqft |
Source: | ||
| 8/8/2024 | Pending sale | $1,425,000$250/sqft |
Source: | ||
| 8/3/2024 | Listed for sale | $1,425,000$250/sqft |
Source: | ||
Public tax history
| Year | Property taxes | Tax assessment |
|---|---|---|
| 2025 | $18,739 | $642,100 +15.6% |
| 2024 | -- | $555,600 +11.3% |
| 2023 | -- | $499,200 +6.2% |
Find assessor info on the county website
Neighborhood: 48130
Nearby schools
GreatSchools rating
- 9/10Wylie Elementary SchoolGrades: 3-4Distance: 4.7 mi
- 8/10Mill Creek Middle SchoolGrades: 7-8Distance: 4.6 mi
- 9/10Dexter High SchoolGrades: 9-12Distance: 5.5 mi
Get a cash offer in 3 minutes
Find out how much your home could sell for in as little as 3 minutes with a no-obligation cash offer.
Estimated market value$1,482,700
Get a cash offer in 3 minutes
Find out how much your home could sell for in as little as 3 minutes with a no-obligation cash offer.
Estimated market value
$1,482,700



