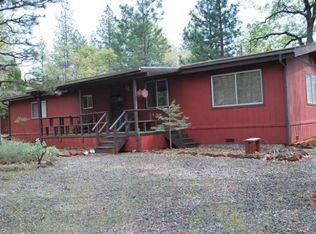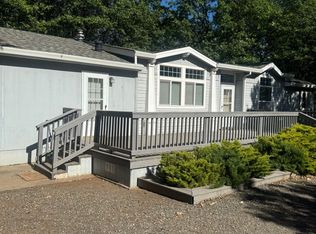Perfect elevation ! In the pine trees, where it's so quiet and private, you can hear the birds sing and watch the deer and turkeys go through your own little piece of heaven. All on 2.3 acres, this very clean 2/3 MFH is ready for a new owner. SOLAR !!! Newer well pump. Washer and dryer stay. detached garage. CB221
This property is off market, which means it's not currently listed for sale or rent on Zillow. This may be different from what's available on other websites or public sources.


