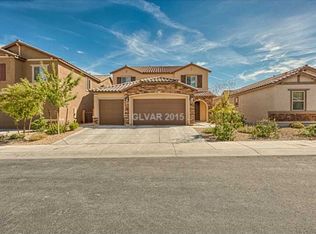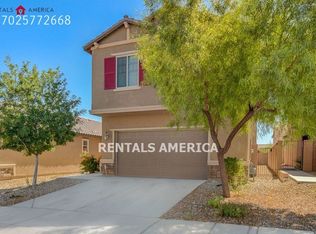Come see this highly desirable single story, 3 bedroom / 2 bath home in a gated community. Upgrades galore Plantation Shutters, Vaulted Ceilings, Marble Floors. Gourmet kitchen with custom cabinets, a double oven, upgraded stove top, oversized granite island and granite countertops. This home features a great floor plan that separates the bedrooms from the master. Master bedroom has its own separate shower and soaking tub, Dual sinks and a walk-in closet. Covered patio in tranquil backyard. Must see Close to shopping, entertainment, sports fields, parks and water parks.
This property is off market, which means it's not currently listed for sale or rent on Zillow. This may be different from what's available on other websites or public sources.

