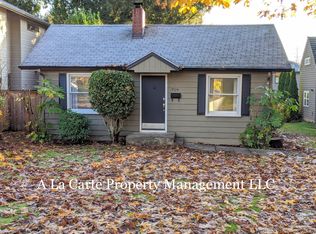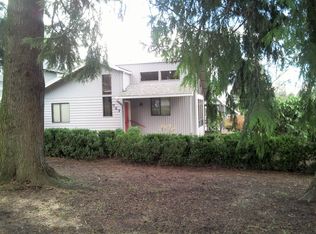Sold
$1,745,000
729 3rd St, Lake Oswego, OR 97034
3beds
2,748sqft
Residential, Single Family Residence
Built in 2016
6,098.4 Square Feet Lot
$1,753,600 Zestimate®
$635/sqft
$4,412 Estimated rent
Home value
$1,753,600
$1.60M - $1.93M
$4,412/mo
Zestimate® history
Loading...
Owner options
Explore your selling options
What's special
Nestled in the convenient Lake Oswego's First Addition neighborhood, this 2016 Renaissance built home boasts a blend of accessibility, luxury, and energy efficiency. This two story home is open and spacious with a large kitchen, 10 foot ceilings and towering 8 foot doors. The high end appliances and modern security match the luxury standards. A two car garage includes a work table and shelving. Accessibility is featured with level (no-step) entryways, 3 foot wide doorways, and a built-in elevator. The main bedroom is a sanctuary of tranquility, and the main bedroom bath features a no-lip oversized shower and a sumptuous soaking tub designed to envelop you in luxurious comfort. This home is a short distance from high-end shopping, a grocery store, an activity center, and a library. Come see how location, design, an uncompromised luxury, can be combined into an inviting home. The robust 2x6 frame double wall construction encapsulates the homes durability and quality. Additional premium features include a high efficiency 50 gallon hot water system with a recirculating pump and 35 year Composition roofing that promotes longevity. The First Addition Neighborhood in Lake Oswego is a historically rich and sought after area known for its quintessential American small town charm. It offers a diverse array of homes ranging from remodeled cottages and bungalows boasting 1920's charm to new upscale townhouses and and custom built luxury residences. The streets are lined with mature trees and gardens, contributing to the picturesque environment. First Addition is prized for its proximity to the vibrant downtown area of Lake Oswego with its shops, restaurants, and local businesses.
Zillow last checked: 8 hours ago
Listing updated: May 17, 2024 at 11:45am
Listed by:
Tom Wilser 503-422-6321,
Premiere Property Group, LLC,
Patricia Wilser 503-539-9452,
Premiere Property Group, LLC
Bought with:
Amy Radonich, 981100034
Windermere Realty Trust
Source: RMLS (OR),MLS#: 24351292
Facts & features
Interior
Bedrooms & bathrooms
- Bedrooms: 3
- Bathrooms: 3
- Full bathrooms: 3
- Main level bathrooms: 1
Primary bedroom
- Features: Bathroom, Soaking Tub, Walkin Closet
- Level: Upper
Bedroom 2
- Level: Upper
Bedroom 3
- Level: Upper
Dining room
- Features: Formal, Hardwood Floors
- Level: Main
Kitchen
- Features: Hardwood Floors, Island
- Level: Main
Living room
- Features: Fireplace, Great Room, Hardwood Floors
- Level: Main
Heating
- Forced Air 95 Plus, Fireplace(s)
Cooling
- Central Air
Appliances
- Included: Built In Oven, Built-In Range, Built-In Refrigerator, Convection Oven, Cooktop, Dishwasher, Free-Standing Refrigerator, Gas Appliances, Microwave, Plumbed For Ice Maker, Range Hood, Stainless Steel Appliance(s), Washer/Dryer, Gas Water Heater
- Laundry: Laundry Room
Features
- Ceiling Fan(s), High Ceilings, Plumbed For Central Vacuum, Soaking Tub, Formal, Kitchen Island, Great Room, Bathroom, Walk-In Closet(s), Granite, Pantry
- Flooring: Hardwood, Tile, Wall to Wall Carpet, Wood
- Windows: Vinyl Frames
- Basement: Crawl Space
- Number of fireplaces: 1
- Fireplace features: Gas
Interior area
- Total structure area: 2,748
- Total interior livable area: 2,748 sqft
Property
Parking
- Total spaces: 2
- Parking features: Driveway, Garage Door Opener, Attached
- Attached garage spaces: 2
- Has uncovered spaces: Yes
Accessibility
- Accessibility features: Accessible Elevator Installed, Walkin Shower, Accessibility, Handicap Access
Features
- Levels: Two
- Stories: 2
- Patio & porch: Patio, Porch
Lot
- Size: 6,098 sqft
- Dimensions: 50 x 120
- Features: Level, Trees, Sprinkler, SqFt 5000 to 6999
Details
- Parcel number: 00193971
Construction
Type & style
- Home type: SingleFamily
- Property subtype: Residential, Single Family Residence
Materials
- Cement Siding, Stone
- Foundation: Concrete Perimeter
- Roof: Composition
Condition
- Resale
- New construction: No
- Year built: 2016
Utilities & green energy
- Gas: Gas
- Sewer: Public Sewer
- Water: Public
Community & neighborhood
Security
- Security features: Security System
Location
- Region: Lake Oswego
- Subdivision: First Addition
Other
Other facts
- Listing terms: Cash,Conventional
- Road surface type: Paved
Price history
| Date | Event | Price |
|---|---|---|
| 5/17/2024 | Sold | $1,745,000-0.3%$635/sqft |
Source: | ||
| 4/17/2024 | Pending sale | $1,750,000$637/sqft |
Source: | ||
| 3/21/2024 | Listed for sale | $1,750,000+66.3%$637/sqft |
Source: | ||
| 9/9/2016 | Sold | $1,052,208$383/sqft |
Source: | ||
| 8/31/2016 | Price change | $1,052,208-0.9%$383/sqft |
Source: Renaissance Development Corp. #16078100 | ||
Public tax history
| Year | Property taxes | Tax assessment |
|---|---|---|
| 2024 | $15,924 +3% | $828,926 +3% |
| 2023 | $15,457 +3.1% | $804,783 +3% |
| 2022 | $14,998 +8.3% | $781,343 +3% |
Find assessor info on the county website
Neighborhood: First Addition-Forest Hills
Nearby schools
GreatSchools rating
- 8/10Forest Hills Elementary SchoolGrades: K-5Distance: 0.5 mi
- 6/10Lake Oswego Junior High SchoolGrades: 6-8Distance: 1.8 mi
- 10/10Lake Oswego Senior High SchoolGrades: 9-12Distance: 1.8 mi
Schools provided by the listing agent
- Elementary: Forest Hills
- Middle: Lake Oswego
- High: Lake Oswego
Source: RMLS (OR). This data may not be complete. We recommend contacting the local school district to confirm school assignments for this home.
Get a cash offer in 3 minutes
Find out how much your home could sell for in as little as 3 minutes with a no-obligation cash offer.
Estimated market value
$1,753,600
Get a cash offer in 3 minutes
Find out how much your home could sell for in as little as 3 minutes with a no-obligation cash offer.
Estimated market value
$1,753,600

