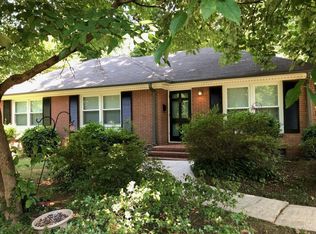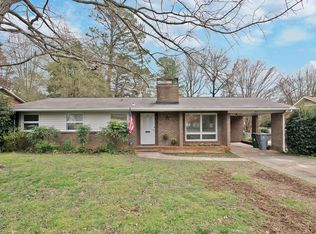Closed
$485,000
729 Aintree Rd, Charlotte, NC 28215
3beds
1,471sqft
Single Family Residence
Built in 1961
0.29 Acres Lot
$486,800 Zestimate®
$330/sqft
$1,880 Estimated rent
Home value
$486,800
$453,000 - $521,000
$1,880/mo
Zestimate® history
Loading...
Owner options
Explore your selling options
What's special
This beautifully appointed, fully renovated designer home welcomes you to a park-like setting in the sought after Shannon Park area of Charlotte! Nestled on a corner lot, you are welcomed to a lovely open living room with plenty of natural light leading to a perfect in-home office space with French door access. The large open kitchen with all new luxury soft-close cabinetry offers an elegant space with ample seating for entertaining. This 3 bedroom home features a primary ensuite with luxury tile design, enlarged shower with built-in bench & double rainfall feature for a spa-like experience. An enlarged driveway to the rear of the home offers ample space for off-road parking as you relax to your large backyard space from the comfort of your enclosed fresh air porch. So much to love about this stunning home...better experienced than explained. Personally tour while it is still available! In the meantime, for a virtual tour visit here:https://my.matterport.com/show/?m=ZT5UoGHVXs7&mls=1
Zillow last checked: 8 hours ago
Listing updated: November 24, 2025 at 08:53am
Listing Provided by:
Keitra Robinson keitra@seethevizion.com,
Vizion Realty Group LLC
Bought with:
Andrew Geisler
Real Broker, LLC
Source: Canopy MLS as distributed by MLS GRID,MLS#: 4292556
Facts & features
Interior
Bedrooms & bathrooms
- Bedrooms: 3
- Bathrooms: 2
- Full bathrooms: 2
- Main level bedrooms: 3
Primary bedroom
- Features: En Suite Bathroom
- Level: Main
Bedroom s
- Level: Main
Bedroom s
- Level: Main
Bathroom full
- Level: Main
Bathroom full
- Level: Main
Kitchen
- Features: Breakfast Bar, Open Floorplan, Storage, Walk-In Pantry
- Level: Main
Living room
- Level: Main
Office
- Level: Main
Heating
- Central
Cooling
- Central Air
Appliances
- Included: Microwave
- Laundry: Electric Dryer Hookup, Inside, Main Level, Washer Hookup
Features
- Flooring: Vinyl
- Has basement: No
Interior area
- Total structure area: 1,471
- Total interior livable area: 1,471 sqft
- Finished area above ground: 1,471
- Finished area below ground: 0
Property
Parking
- Parking features: Driveway
- Has uncovered spaces: Yes
Features
- Levels: One
- Stories: 1
- Patio & porch: Covered, Deck, Enclosed
Lot
- Size: 0.29 Acres
- Features: Corner Lot
Details
- Additional structures: Other
- Parcel number: 09903205
- Zoning: N1-B
- Special conditions: Standard
Construction
Type & style
- Home type: SingleFamily
- Architectural style: Ranch
- Property subtype: Single Family Residence
Materials
- Brick Partial, Vinyl
- Foundation: Crawl Space
Condition
- New construction: No
- Year built: 1961
Utilities & green energy
- Sewer: Public Sewer
- Water: City
- Utilities for property: Electricity Connected
Community & neighborhood
Security
- Security features: Smoke Detector(s)
Location
- Region: Charlotte
- Subdivision: Pinecroft
Other
Other facts
- Listing terms: Cash,Conventional,FHA,VA Loan
- Road surface type: Asphalt, Concrete, Paved
Price history
| Date | Event | Price |
|---|---|---|
| 11/20/2025 | Sold | $485,000+2.1%$330/sqft |
Source: | ||
| 10/20/2025 | Pending sale | $475,000$323/sqft |
Source: | ||
| 10/14/2025 | Price change | $475,000-1%$323/sqft |
Source: | ||
| 9/18/2025 | Price change | $480,000-1.1%$326/sqft |
Source: | ||
| 8/15/2025 | Listed for sale | $485,500+69.8%$330/sqft |
Source: | ||
Public tax history
| Year | Property taxes | Tax assessment |
|---|---|---|
| 2025 | -- | $256,700 |
| 2024 | -- | $256,700 |
| 2023 | -- | $256,700 +75% |
Find assessor info on the county website
Neighborhood: Shannon Park
Nearby schools
GreatSchools rating
- 2/10Briarwood ElementaryGrades: PK-5Distance: 0.5 mi
- 3/10Martin Luther King Jr MiddleGrades: 6-8Distance: 1.2 mi
- 1/10Garinger High SchoolGrades: 9-12Distance: 0.8 mi
Get a cash offer in 3 minutes
Find out how much your home could sell for in as little as 3 minutes with a no-obligation cash offer.
Estimated market value$486,800
Get a cash offer in 3 minutes
Find out how much your home could sell for in as little as 3 minutes with a no-obligation cash offer.
Estimated market value
$486,800

