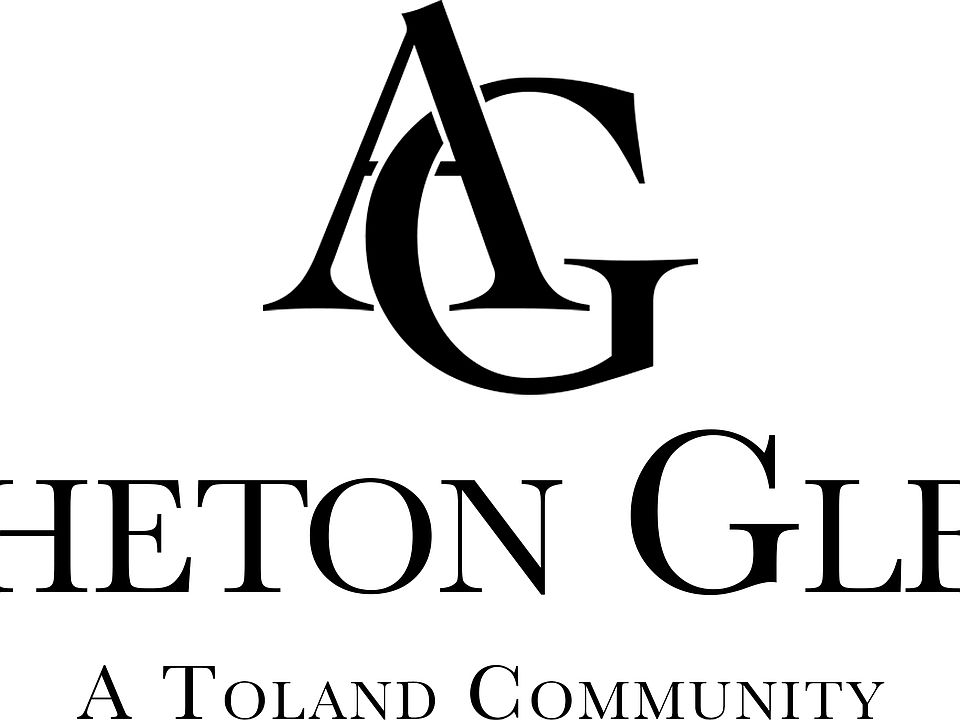The Slagle Plan by Toland Construction features 4 bedrooms, 4.5 bathrooms, bonus room (can add a closet to become 5th bedroom), office, large walk-in pantry, oversize laundry room, double master closets, and a mix of 10' & 12' ceilings on the main level. Choose your finishes! Construction takes approximately 7 months.
New construction
$959,900
729 Bethesda Ct, Auburn, AL 36830
4beds
3,879sqft
Single Family Residence
Built in 2025
0.56 Acres Lot
$-- Zestimate®
$247/sqft
$-- HOA
What's special
Double master closetsBonus roomOversize laundry roomLarge walk-in pantry
- 30 days
- on Zillow |
- 837 |
- 31 |
Zillow last checked: 7 hours ago
Listing updated: July 11, 2025 at 06:50am
Listed by:
MEGAN CORCORAN,
TOLAND REALTY
Source: LCMLS,MLS#: 175798Originating MLS: Lee County Association of REALTORS
Travel times
Schedule tour
Facts & features
Interior
Bedrooms & bathrooms
- Bedrooms: 4
- Bathrooms: 5
- Full bathrooms: 4
- 1/2 bathrooms: 1
- Main level bathrooms: 2
Primary bedroom
- Description: Flooring: Wood
- Level: First
Bedroom 2
- Description: Flooring: Wood
- Level: First
Bedroom 3
- Description: Flooring: Carpet
- Level: Second
Bedroom 4
- Description: Flooring: Carpet
- Level: Second
Bonus room
- Description: Flooring: Carpet
- Level: Second
Laundry
- Description: Flooring: Tile
- Level: First
Heating
- Heat Pump
Cooling
- Central Air, Electric
Appliances
- Included: Dishwasher, Gas Cooktop, Disposal, Microwave, Oven
- Laundry: Washer Hookup, Dryer Hookup
Features
- Ceiling Fan(s), Separate/Formal Dining Room, Garden Tub/Roman Tub, Kitchen Island, Primary Downstairs, Pantry, Wired for Sound, Attic
- Flooring: Tile, Wood
- Number of fireplaces: 2
- Fireplace features: Two, Gas Log
Interior area
- Total interior livable area: 3,879 sqft
- Finished area above ground: 3,879
- Finished area below ground: 0
Property
Parking
- Total spaces: 2
- Parking features: Attached, Garage, Two Car Garage
- Garage spaces: 2
Features
- Levels: One and One Half
- Patio & porch: Rear Porch, Covered, Front Porch
- Exterior features: Storage, Sprinkler/Irrigation
- Pool features: Community
- Fencing: Back Yard
Lot
- Size: 0.56 Acres
- Features: <1 Acre
Construction
Type & style
- Home type: SingleFamily
- Property subtype: Single Family Residence
Materials
- Brick Veneer, Cement Siding
- Foundation: Slab
Condition
- New construction: Yes
- Year built: 2025
Details
- Builder name: Toland Construction
- Warranty included: Yes
Utilities & green energy
- Utilities for property: Natural Gas Available, Sewer Connected, Underground Utilities, Water Available
Community & HOA
Community
- Subdivision: Asheton Glenn
HOA
- Has HOA: Yes
- Amenities included: Clubhouse, Barbecue, Pool
Location
- Region: Auburn
Financial & listing details
- Price per square foot: $247/sqft
- Date on market: 7/11/2025
About the community
View community detailsSource: Toland Construction

