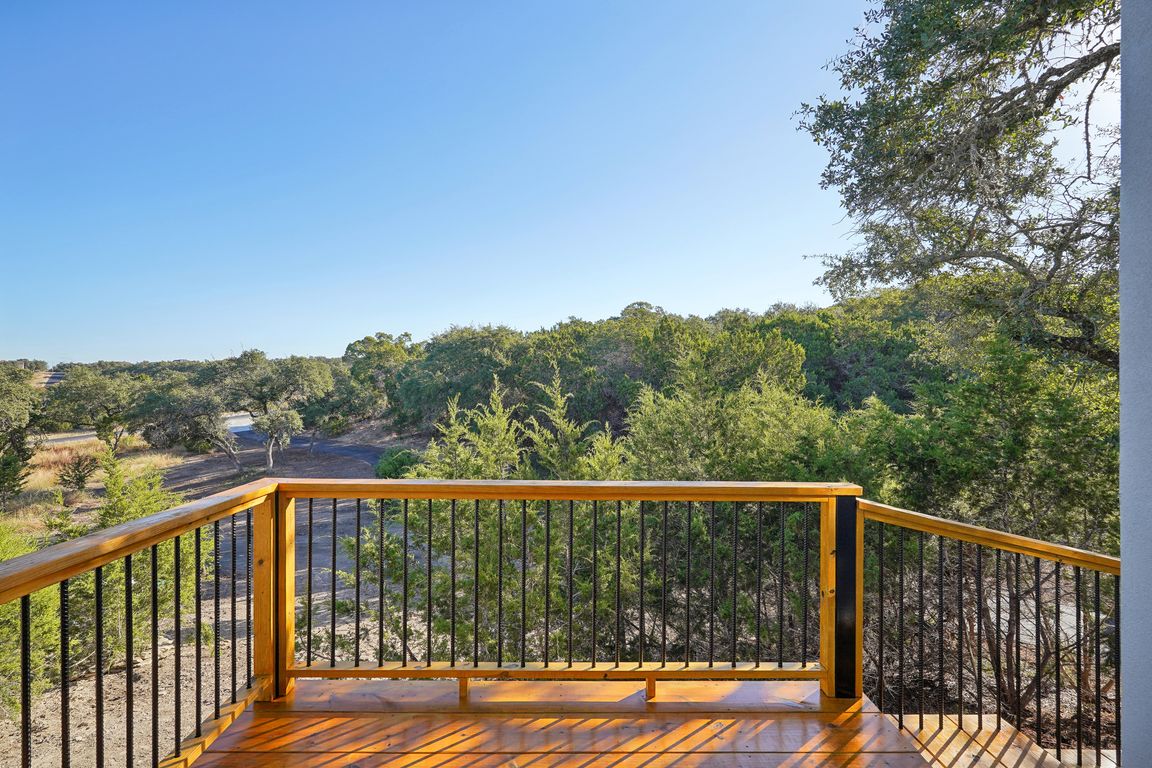
New constructionPrice cut: $45K (8/12)
$700,000
3beds
2,542sqft
729 CABALLO TRL, Canyon Lake, TX 78133
3beds
2,542sqft
Single family residence
Built in 2024
1.86 Acres
2 Garage spaces
$275 price/sqft
$1,000 annually HOA fee
What's special
Stone fireplaceStunning hill country viewsOversized windowsWide hallsJack-and-jill bedroomsOpen-concept living-dining areaWalk-in closet
Huge reduction, Priced to Sell! Gorgeous, modern and spacious 3-bed, 2.5-bath custom home on 1.9 acres with stunning Hill Country views. Designed for utmost privacy and ADA accessibility in mind: 12' ceilings, natural concrete floors, wide halls, and pocket doors. The open-concept living-dining area is perfect for entertaining, with oversized ...
- 46 days
- on Zillow |
- 417 |
- 30 |
Source: SABOR,MLS#: 1880076
Travel times
Kitchen
Living Room
Primary Bedroom
Primary Bathroom
Foyer
Bathroom
Pantry
Zillow last checked: 7 hours ago
Listing updated: August 11, 2025 at 06:56pm
Listed by:
Joanna Liriano Alvarado TREC #771490 (832) 792-1187,
JPAR San Antonio
Source: SABOR,MLS#: 1880076
Facts & features
Interior
Bedrooms & bathrooms
- Bedrooms: 3
- Bathrooms: 3
- Full bathrooms: 2
- 1/2 bathrooms: 1
Primary bedroom
- Features: Walk-In Closet(s), Ceiling Fan(s), Full Bath
- Area: 256
- Dimensions: 16 x 16
Bedroom 2
- Area: 156
- Dimensions: 12 x 13
Bedroom 3
- Area: 156
- Dimensions: 12 x 13
Primary bathroom
- Features: Tub/Shower Separate, Double Vanity
- Area: 169
- Dimensions: 13 x 13
Kitchen
- Area: 240
- Dimensions: 24 x 10
Living room
- Area: 600
- Dimensions: 24 x 25
Heating
- Central, Electric
Cooling
- Ceiling Fan(s), Central Air
Appliances
- Included: Cooktop, Microwave, Dishwasher, Electric Cooktop, ENERGY STAR Qualified Appliances
- Laundry: Washer Hookup, Dryer Connection
Features
- One Living Area, Eat-in Kitchen, Pantry, 1st Floor Lvl/No Steps, High Ceilings, Open Floorplan, Walk-In Closet(s), Ceiling Fan(s), Chandelier, Custom Cabinets, Programmable Thermostat
- Flooring: Concrete
- Windows: Double Pane Windows
- Has basement: No
- Attic: 12"+ Attic Insulation,Pull Down Stairs
- Number of fireplaces: 1
- Fireplace features: One
Interior area
- Total structure area: 2,542
- Total interior livable area: 2,542 sqft
Video & virtual tour
Property
Parking
- Total spaces: 2
- Parking features: Two Car Garage
- Garage spaces: 2
Accessibility
- Accessibility features: 2+ Access Exits, Int Door Opening 32"+, Accessible Entrance, Hallways 42" Wide, Doors-Pocket, Doors-Swing-In, Accessible Doors, Entry Slope less than 1 foot, Accessible Kitchen, Low Closet Rods, No Carpet, No Steps Down, No Stairs, First Floor Bath, Full Bath/Bed on 1st Flr, Stall Shower, Wheelchair Adaptable
Features
- Levels: One
- Stories: 1
- Pool features: None, Community
- Has view: Yes
- View description: County VIew
- Waterfront features: Other Water Access - See Remarks
- Body of water: Canyon Lake
Lot
- Size: 1.86 Acres
- Features: 1 - 2 Acres, Secluded
- Residential vegetation: Mature Trees (ext feat)
Details
- Parcel number: 160250024700
Construction
Type & style
- Home type: SingleFamily
- Property subtype: Single Family Residence
Materials
- 4 Sides Masonry, Stucco, Fiber Cement
- Foundation: Slab
- Roof: Metal
Condition
- New Construction
- New construction: Yes
- Year built: 2024
Details
- Builder name: VISTA BARCENAS LLC
Utilities & green energy
- Electric: GVEC
- Sewer: Septic, Aerobic Septic
- Water: Texas Water
Green energy
- Energy efficient items: Variable Speed HVAC
- Water conservation: Water-Smart Landscaping, Low Flow Commode
Community & HOA
Community
- Features: Waterfront Access, Playground, Jogging Trails
- Security: Carbon Monoxide Detector(s), Controlled Access
- Subdivision: Las Brisas At Ensenada Shores
HOA
- Has HOA: Yes
- HOA fee: $1,000 annually
- HOA name: DAMC - DIAMOND ASSOCIATION MANAGEMENT CO
Location
- Region: Canyon Lake
Financial & listing details
- Price per square foot: $275/sqft
- Tax assessed value: $151,570
- Annual tax amount: $2,285
- Price range: $700K - $700K
- Date on market: 6/30/2025
- Listing terms: Conventional,FHA,VA Loan,Cash,USDA Loan,Other