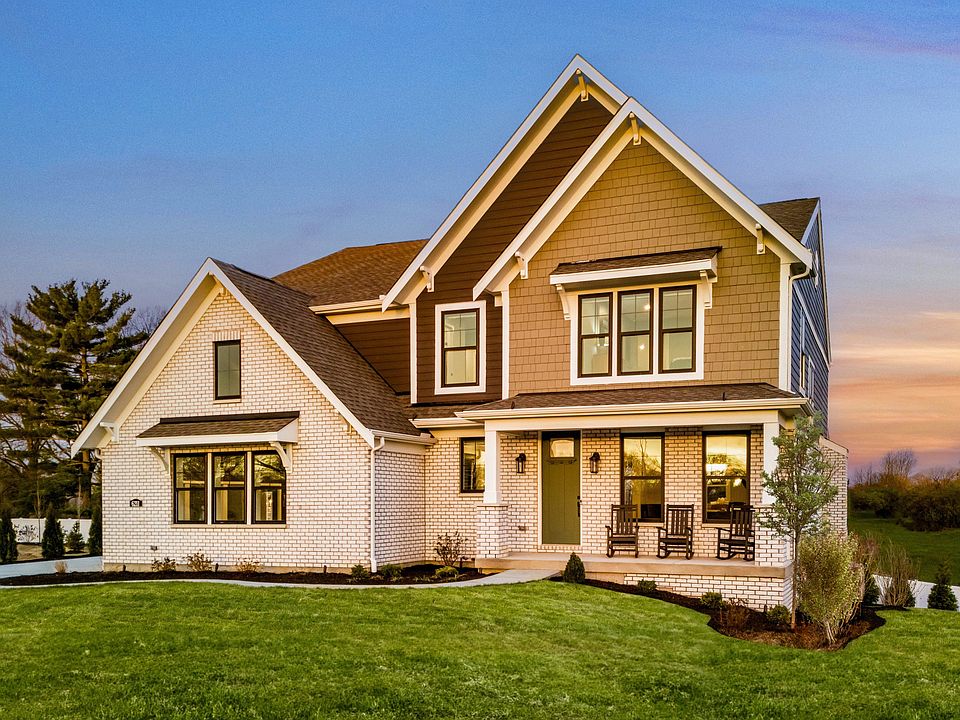Stunning new Grayson Modern European plan by Fischer Homes in beautiful Governors Preserve featuring an open concept design with a furniture island kitchen with built-in stainless steel appliances, upgraded cabinetry with soft-close hinges, granite counters, walk-in pantry, expanded walk-out breakfast room and all open to the soaring 2-story family room. Formal dining off entryway. Primary suite with an en suite with 2 separate vanities, walk-in shower, walk-in closet, and a convenient 2nd-floor laundry room. Three additional bedrooms each with an walk-in closet, hall bathroom and a loft area. 2 car garage.
Active
Special offer
$724,937
729 Conley Dr, Canton, GA 30115
4beds
2,995sqft
Single Family Residence, Residential
Built in 2025
0.56 Acres Lot
$722,700 Zestimate®
$242/sqft
$79/mo HOA
What's special
Loft areaBuilt-in stainless steel appliancesWalk-in pantryWalk-in closetWalk-in showerGranite countersPrimary suite
Call: (470) 802-3490
- 44 days |
- 162 |
- 4 |
Zillow last checked: 7 hours ago
Listing updated: September 24, 2025 at 07:18am
Listing Provided by:
Al Hencheck,
HMS Real Estate LLC
Source: FMLS GA,MLS#: 7636940
Travel times
Schedule tour
Select your preferred tour type — either in-person or real-time video tour — then discuss available options with the builder representative you're connected with.
Facts & features
Interior
Bedrooms & bathrooms
- Bedrooms: 4
- Bathrooms: 3
- Full bathrooms: 2
- 1/2 bathrooms: 1
Rooms
- Room types: Bathroom, Dining Room
Primary bedroom
- Level: Upper
- Area: 304 Square Feet
- Dimensions: 16x19
Bedroom
- Level: Upper
- Area: 144 Square Feet
- Dimensions: 12x12
Bedroom
- Level: Upper
- Area: 156 Square Feet
- Dimensions: 13x12
Bedroom
- Level: Upper
- Area: 132 Square Feet
- Dimensions: 11x12
Dining room
- Description: Breakfast Room
- Level: Main
- Area: 132 Square Feet
- Dimensions: 11x12
Dining room
- Level: Main
- Area: 132 Square Feet
- Dimensions: 12x11
Family room
- Level: Main
- Area: 324 Square Feet
- Dimensions: 18x18
Kitchen
- Level: Main
- Area: 168 Square Feet
- Dimensions: 14x12
Loft
- Level: Upper
- Area: 156 Square Feet
- Dimensions: 13x12
Heating
- Forced Air, Natural Gas
Cooling
- Central Air
Appliances
- Included: Dishwasher, Disposal, Double Oven, Gas Cooktop, Microwave
- Laundry: Laundry Room, Upper Level
Features
- Double Vanity, Entrance Foyer, High Ceilings 9 ft Main, Tray Ceiling(s), Walk-In Closet(s)
- Flooring: Carpet, Hardwood
- Windows: Insulated Windows
- Basement: None
- Has fireplace: No
- Fireplace features: None
- Common walls with other units/homes: No Common Walls
Interior area
- Total structure area: 2,995
- Total interior livable area: 2,995 sqft
- Finished area above ground: 2,995
- Finished area below ground: 0
Video & virtual tour
Property
Parking
- Total spaces: 2
- Parking features: Attached, Driveway, Garage, Garage Door Opener, Garage Faces Side
- Attached garage spaces: 2
- Has uncovered spaces: Yes
Accessibility
- Accessibility features: None
Features
- Levels: Two
- Stories: 2
- Patio & porch: Front Porch, Patio
- Exterior features: None
- Pool features: None
- Spa features: None
- Fencing: None
- Has view: Yes
- View description: Other
- Waterfront features: None
- Body of water: None
Lot
- Size: 0.56 Acres
- Dimensions: 124x200
- Features: Back Yard, Front Yard
Details
- Additional structures: None
- Other equipment: None
- Horse amenities: None
Construction
Type & style
- Home type: SingleFamily
- Architectural style: Modern
- Property subtype: Single Family Residence, Residential
Materials
- Cement Siding, Stone
- Foundation: Slab
- Roof: Shingle
Condition
- New Construction
- New construction: Yes
- Year built: 2025
Details
- Builder name: Fischer Homes
- Warranty included: Yes
Utilities & green energy
- Electric: None
- Sewer: Public Sewer
- Water: Public
- Utilities for property: Cable Available
Green energy
- Energy efficient items: None
- Energy generation: None
Community & HOA
Community
- Features: None
- Security: Smoke Detector(s)
- Subdivision: Governor's Preserve
HOA
- Has HOA: Yes
- HOA fee: $475 semi-annually
- HOA phone: 404-835-9100
Location
- Region: Canton
Financial & listing details
- Price per square foot: $242/sqft
- Date on market: 8/22/2025
- Cumulative days on market: 44 days
- Road surface type: None
About the community
Experience Luxury Living at Governor's Preserve in Cherokee County, GADiscover luxury living at Governor's Preserve, a stunning community in Canton, Georgia. Indulge in thoughtfully designed homes that are tailored to fit your lifestyle, with options from our Masterpiece Collection. Choose from ranch-style, two-story, and unique five-level floorplans featuring flexible living spaces, open-concept kitchens, soaring two-story family rooms, and spa-like owner's baths.Resort-style amenities include a two-story clubhouse, Olympic-size swimming pool, playground, and tennis courts, providing everything you need for a vibrant lifestyle.Located off Harmony Road along the Etowah River, with easy access to I-575 and GA-20, Governor's Preserve offers a peaceful yet convenient location. Enjoy nearby recreation at Cherokee Veterans Park and Lake Canton at Hickory Log Creek Reservoir. Explore shopping and dining options in historic downtown Canton, at Canton Marketplace, and The Outlet Shoppes of Atlanta.Governor's Preserve is in the Cherokee County School District: Avery Elementary, Creekland Middle School, and Creekview High School.Visit Governor's Preserve in Canton today and see what makes this community the perfect place to call home.
Score Big Savings!
Discover exclusive rates on your new home, saving you hundreds a month. Call/text to learn more today.Source: Fischer Homes

