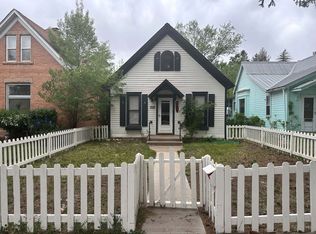Sold cren member
$1,628,000
729 E 4th Avenue, Durango, CO 81301
5beds
2,617sqft
Stick Built
Built in 1903
4,791.6 Square Feet Lot
$1,655,700 Zestimate®
$622/sqft
$4,107 Estimated rent
Home value
$1,655,700
$1.49M - $1.84M
$4,107/mo
Zestimate® history
Loading...
Owner options
Explore your selling options
What's special
Welcome to this beautifully updated 1903 Victorian gem, offered fully furnished (with a few exclusions), located just three blocks from Durango’s vibrant Main Avenue on a peaceful, tree-lined street. Blending timeless character with modern comforts, this 5-bedroom, 2-bath home with a detached 2-car garage and a heated bonus room above delivers the best of in-town living in one of Durango’s most beloved historic neighborhoods. Thoughtful upgrades throughout reflect pride of ownership, including a newer roof, vinyl windows with custom shades, a high-efficiency heating and boiler system synced to Nest, stainless steel appliances, washer and dryer, updated interior and exterior paint, refreshed flooring, updated lighting fixtures, ceiling fans, and an EV charger. A complete list of improvements is available upon request. The main level welcomes you with a warm, open living and dining area anchored by a dramatic floor-to-ceiling stone fireplace. Hickory flooring enhances the historic charm, and the spacious dining area is perfect for entertaining. The eat-in kitchen features granite countertops, custom Alder cabinetry, a large pantry, a cozy breakfast nook, and generous prep space for any home chef. A barn-style door reveals a convenient laundry area with shelving and storage. Three bedrooms and a bathroom with marble tile are located on the main floor. Upstairs, two additional bedrooms share a full bathroom with double sinks and a soaking tub. The primary bedroom features a walk-in closet and beautiful views of Smelter Mountain. Outdoor living is equally impressive, with a covered front porch equipped with a motion-detecting light and keyless entry lock, low-maintenance landscaping, mulched flower beds, a flagstone patio, and a freshly painted white picket fence. In the backyard, enjoy a tranquil setting with TREX decking, cable railing, and a peaceful rock water feature. The detached 2-car garage offers access from the exterior and interior to a fully finished and heated bonus room above, ideal for a guest suite, studio, game room, or home office. With nearly 24' x 24' of flexible space, laminate flooring, baseboard heat, and, this bonus area offers endless potential. The garage also provides a storage closet with ample shelving. Currently operated as a highly successful rental with five-star reviews and repeat guests, this home is move-in ready for personal use or investment. Furnished in a neutral transitional style, it’s the perfect downtown retreat. Enjoy easy access to the Animas River Trail, local restaurants, coffee shops, galleries, and all that downtown Durango has to offer. Don’t miss this opportunity to experience a charming residence in one of Durango’s most sought-after neighborhoods.
Zillow last checked: 8 hours ago
Listing updated: June 10, 2025 at 02:27pm
Listed by:
Gabi Bergstrom 970-946-7522,
RE/MAX Pinnacle
Bought with:
Melissa Mayer
Legacy Properties West Sotheby's Int. Realty
Source: CREN,MLS#: 823990
Facts & features
Interior
Bedrooms & bathrooms
- Bedrooms: 5
- Bathrooms: 2
- Full bathrooms: 1
- 3/4 bathrooms: 1
Primary bedroom
- Level: Upper
Dining room
- Features: Breakfast Nook, Living Room Dining
Cooling
- Ceiling Fan(s)
Appliances
- Included: Range, Refrigerator, Dishwasher, Washer, Dryer, Microwave
- Laundry: W/D Hookup
Features
- All Furnishings, Ceiling Fan(s), Granite Counters, Pantry, Walk-In Closet(s)
- Flooring: Carpet-Partial, Laminate, Tile
- Windows: Window Coverings, Double Pane Windows, Vinyl
- Basement: Crawl Space
- Has fireplace: Yes
- Fireplace features: Living Room
Interior area
- Total structure area: 2,617
- Total interior livable area: 2,617 sqft
Property
Parking
- Total spaces: 2
- Parking features: Detached Garage
- Garage spaces: 2
Features
- Levels: Two
- Stories: 2
- Patio & porch: Deck, Covered Porch
- Exterior features: Balcony
- Has view: Yes
- View description: Mountain(s)
Lot
- Size: 4,791 sqft
Details
- Parcel number: 566529228012
- Zoning description: Residential Single Family
Construction
Type & style
- Home type: SingleFamily
- Architectural style: Victorian
- Property subtype: Stick Built
Materials
- Brick, Wood, Other
- Roof: Architectural Shingles
Condition
- New construction: No
- Year built: 1903
Utilities & green energy
- Sewer: Public Sewer
- Water: Central Water
- Utilities for property: Cable Connected, Electricity Connected, Internet, Natural Gas Connected
Community & neighborhood
Location
- Region: Durango
- Subdivision: None
Other
Other facts
- Road surface type: Paved
Price history
| Date | Event | Price |
|---|---|---|
| 6/10/2025 | Sold | $1,628,000+6.8%$622/sqft |
Source: | ||
| 5/14/2025 | Contingent | $1,525,000$583/sqft |
Source: | ||
| 5/13/2025 | Listed for sale | $1,525,000+97.4%$583/sqft |
Source: | ||
| 5/11/2024 | Listing removed | -- |
Source: Zillow Rentals | ||
| 5/10/2024 | Listed for rent | $5,500$2/sqft |
Source: Zillow Rentals | ||
Public tax history
| Year | Property taxes | Tax assessment |
|---|---|---|
| 2025 | $2,780 +17.5% | $68,110 +8.9% |
| 2024 | $2,365 +20.5% | $62,530 -3.6% |
| 2023 | $1,962 -0.4% | $64,860 +34.4% |
Find assessor info on the county website
Neighborhood: 81301
Nearby schools
GreatSchools rating
- 7/10Park Elementary SchoolGrades: PK-5Distance: 0.3 mi
- 6/10Escalante Middle SchoolGrades: 6-8Distance: 3.1 mi
- 9/10Durango High SchoolGrades: 9-12Distance: 1.3 mi
Schools provided by the listing agent
- Elementary: Park K-5
- Middle: Escalante 6-8
- High: Durango 9-12
Source: CREN. This data may not be complete. We recommend contacting the local school district to confirm school assignments for this home.

Get pre-qualified for a loan
At Zillow Home Loans, we can pre-qualify you in as little as 5 minutes with no impact to your credit score.An equal housing lender. NMLS #10287.
