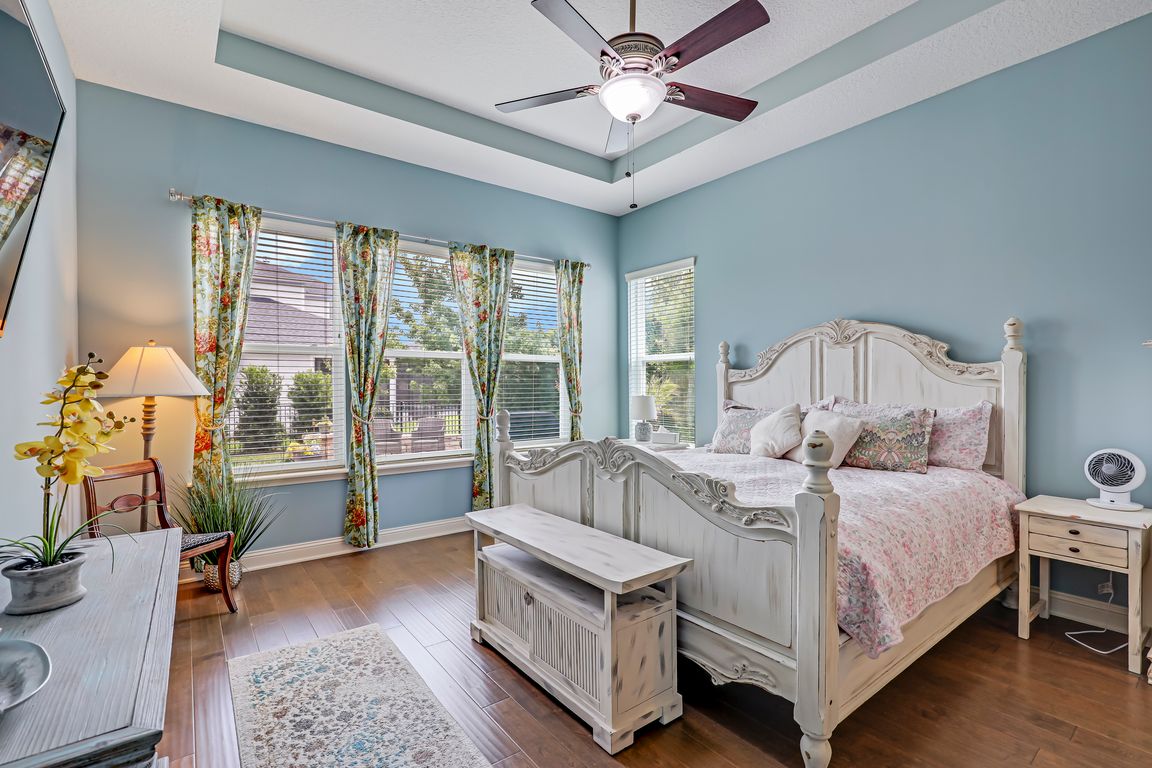
ActivePrice cut: $25K (8/29)
$825,000
4beds
3,079sqft
729 E DORCHESTER Drive, St. Johns, FL 32259
4beds
3,079sqft
Single family residence
Built in 2016
0.35 Acres
3 Attached garage spaces
$268 price/sqft
$2,540 annually HOA fee
What's special
Lake viewsSurround soundCustom featuresFenced backyardCustom cabinetryGourmet kitchenSpacious interior
**$60K IN UPGRADES**FRESHLY PAINTED**LUXURY HOME** Experience unparalleled luxury in this custom ICI HOME, ideally situated on a LARGE CORNER LOT with LAKE VIEWS and boasting an impressive $60,000 in upgrades. A PAVERED DRIVEWAY and beautiful landscaping introduce this stunning home, meticulously designed for elegant living. Step inside to discover a SPACIOUS ...
- 78 days |
- 800 |
- 15 |
Source: realMLS,MLS#: 2100127
Travel times
Living Room
Kitchen
Primary Bedroom
Zillow last checked: 7 hours ago
Listing updated: September 12, 2025 at 10:58am
Listed by:
CHAD NEUMANN 904-720-8411,
CHAD AND SANDY REAL ESTATE GROUP 904-720-8411,
RACHEL M LANDIN 904-614-4600
Source: realMLS,MLS#: 2100127
Facts & features
Interior
Bedrooms & bathrooms
- Bedrooms: 4
- Bathrooms: 3
- Full bathrooms: 3
Heating
- Central, Electric, Heat Pump
Cooling
- Central Air, Electric
Appliances
- Included: Dishwasher, Disposal, Electric Cooktop, Electric Oven, Electric Water Heater, Microwave, Refrigerator, Water Softener Owned
- Laundry: Electric Dryer Hookup, Lower Level, Washer Hookup
Features
- Breakfast Bar, Built-in Features, Ceiling Fan(s), Eat-in Kitchen, Entrance Foyer, Guest Suite, Kitchen Island, Open Floorplan, Pantry, Primary Bathroom -Tub with Separate Shower, Split Bedrooms, Vaulted Ceiling(s), Walk-In Closet(s)
- Flooring: Carpet, Tile, Wood
- Number of fireplaces: 1
- Fireplace features: Wood Burning
Interior area
- Total interior livable area: 3,079 sqft
Video & virtual tour
Property
Parking
- Total spaces: 3.5
- Parking features: Attached, Garage, Garage Door Opener
- Attached garage spaces: 3.5
Features
- Levels: Two
- Stories: 2
- Patio & porch: Covered, Rear Porch, Screened
- Fencing: Back Yard,Privacy,Vinyl
- Has view: Yes
- View description: Lake
- Has water view: Yes
- Water view: Lake
Lot
- Size: 0.35 Acres
- Dimensions: 150 x 98
- Features: Corner Lot, Sprinklers In Front, Sprinklers In Rear
Details
- Parcel number: 2490130380
- Zoning description: Residential
Construction
Type & style
- Home type: SingleFamily
- Architectural style: Contemporary
- Property subtype: Single Family Residence
Materials
- Frame, Stucco
- Roof: Shingle
Condition
- Updated/Remodeled
- New construction: No
- Year built: 2016
Utilities & green energy
- Sewer: Public Sewer
- Water: Public
- Utilities for property: Cable Available, Electricity Available, Sewer Available, Water Available
Community & HOA
Community
- Security: Gated with Guard
- Subdivision: Plantation Estates
HOA
- Has HOA: Yes
- Amenities included: Basketball Court, Children's Pool, Clubhouse, Golf Course, Jogging Path, Park, Playground, Tennis Court(s)
- HOA fee: $560 annually
- HOA name: Julington Creek POA & Plantation Estates
- Second HOA fee: $495 quarterly
Location
- Region: Saint Johns
Financial & listing details
- Price per square foot: $268/sqft
- Tax assessed value: $656,389
- Annual tax amount: $7,057
- Date on market: 7/23/2025
- Listing terms: Cash,Conventional,FHA,VA Loan
- Road surface type: Asphalt