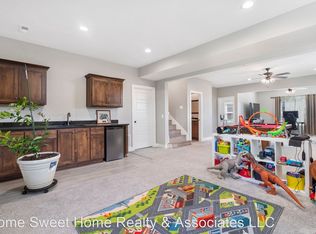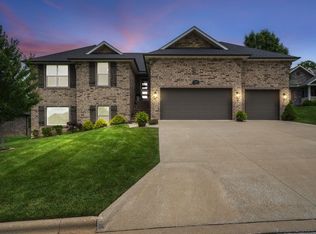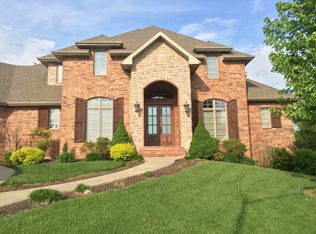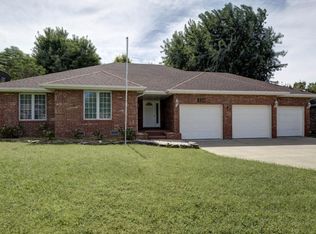This beautiful home with unique floor plan located in a park like setting is a must see. It has both a covered front and back porch to enjoy your mornings and evenings as you watch the wildlife scurry about. The backyard is a flower lovers dream complete with Lilacs, Creeping Phlox, Hydrangeas, Peonies and much more. There is also a raised 4x8 garden for fresh veggies. Both the front and back deck are built with composite decking with a minimum 25-30 year life span. The master suite is nice and roomy with extra windows for sunlight while the master bath has his and her vanities with a beautiful floor to ceiling tiled walk in shower. The master bedroom walk in closet also has interior access to the crawl space for storm shelter. The kitchen has plenty of cabinets as well as a walk in pantry with rolling shelves for extra storage. The windows throughout the home are complete with Roman Shades. The owner also built custom built enclosed shelving units and a workbench in the garage that will stay. This home is beautiful inside and out. The Sellers are also providing the new owners an HSA Home Warranty .
This property is off market, which means it's not currently listed for sale or rent on Zillow. This may be different from what's available on other websites or public sources.




