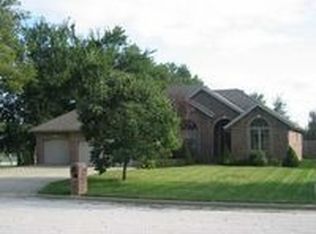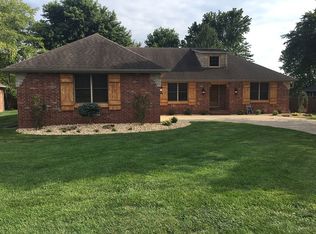729 E. Meramec Ln, Nixa, MO 65714. Sunday Open House CANCELLED. This beautiful home has recently been updated with new paint, flooring and some new light fixtures. The home features over 2300 sq. ft. of living space in a split floor plan with 3 BDR, 2.5 BA, and 2 living areas including an all-weather Sun Room. The large fenced yard of almost ½ acre is a Paradise of beauty with large shade trees and flowering buses and flowers. It's like walking through an Arboretum. A large wrap around deck provides a great area for entertaining and relaxing. There is also room to add a Hot Tub. The Living room has a high ceiling and a floor to ceiling stone fireplace with a Pellet stove insert. You'll love the kitchen with Corian counter tops and a pullout Pantry that any gourmet cook would love. The home is located is a quiet Cul-D-Sac and backs up to an open field where nothing will ever be built. A new roof was installed in 2016 and the HVAC system is newer. The 3rd bay of the 3-car garage is extra deep and connects to a John Deere room. This garage is wired for 220 and is set up for a workshop. The home has been well cared for and is moving in ready. Home is being offered with a One Year Home Warranty Protection Plan.
This property is off market, which means it's not currently listed for sale or rent on Zillow. This may be different from what's available on other websites or public sources.



